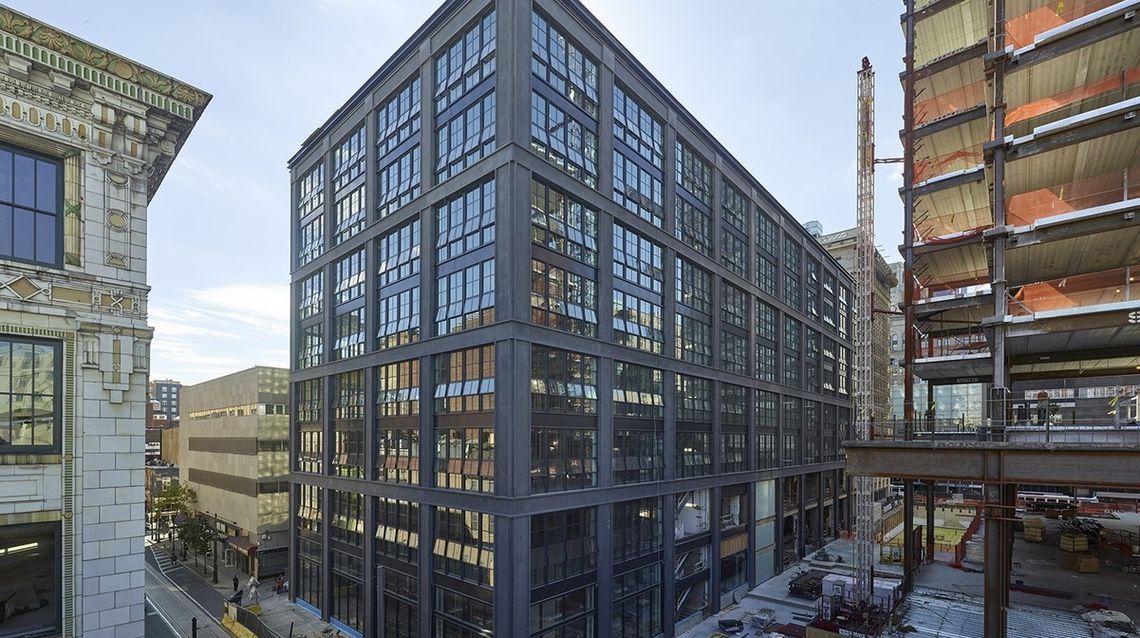
Girard Square
Girard Square
34 S. 11th Street, Philadelphia
Owner
National Real Estate Development
Architect
Morris Adjmi / BLT Architects
Completed
2017
Duration
1.5 years
Construction Type
Commercial / Renovation
GSF
210,000
Structural System
Steel Encased CIP Concrete (Existing)
HVAC System
Water Source Heat Pump / Condensing Water Loop
The former Family Court Building received reconstructive surgery. To give new life to this historic structure, Clemens removed and replaced its entire facade with new pre-cast panels and window systems and did a full interior demolition and MEP upgrades throughout. Tenants will include commercial offices and ground-floor retailers.
Work also included the interior fit-out for Mom’s Organic Market, comprised of commercial kitchen and retail space. This massive project also required the Installation of an electrical substation/all PECO equipment two stories underground to support the developer’s larger East Market project, encompassing the entire city block.
Given the tight footprint and lack of laydown area, close coordination with the general contractor constructing adjacent building was required, as well as with the GC completing tenant fit-out work concurrently to Clemens’ fit-out of landlord office space.









