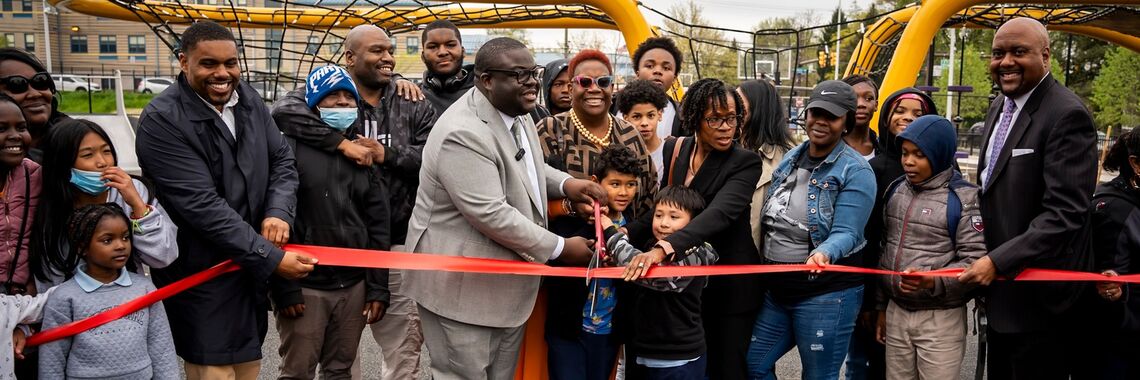Consistent with the vision outlined in the Philadelphia 2034 Central District Plan, the Hyatt Centric project repurposed an underutilized site for the development of a mixed-use project that includes an underground public parking garage for 220 cars, 6,700 square feet of ground floor retail, and a four-star, full-service Hyatt Centric Hotel on the parcel one block from the city’s jewel, Rittenhouse Square. The site formally housed an aged and deteriorating above- ground structured, 4-story parking garage, flower shop, nail salon, and 24-hour diner.
The hotel’s amenities include custom millwork for guest rooms, restaurant, bar, fitness center, meeting, and event spaces. The project is targeting LEED Silver certification and includes the use of local materials and those with recycled content, recycled construction debris, high-efficiency HVAC and a green roof.
