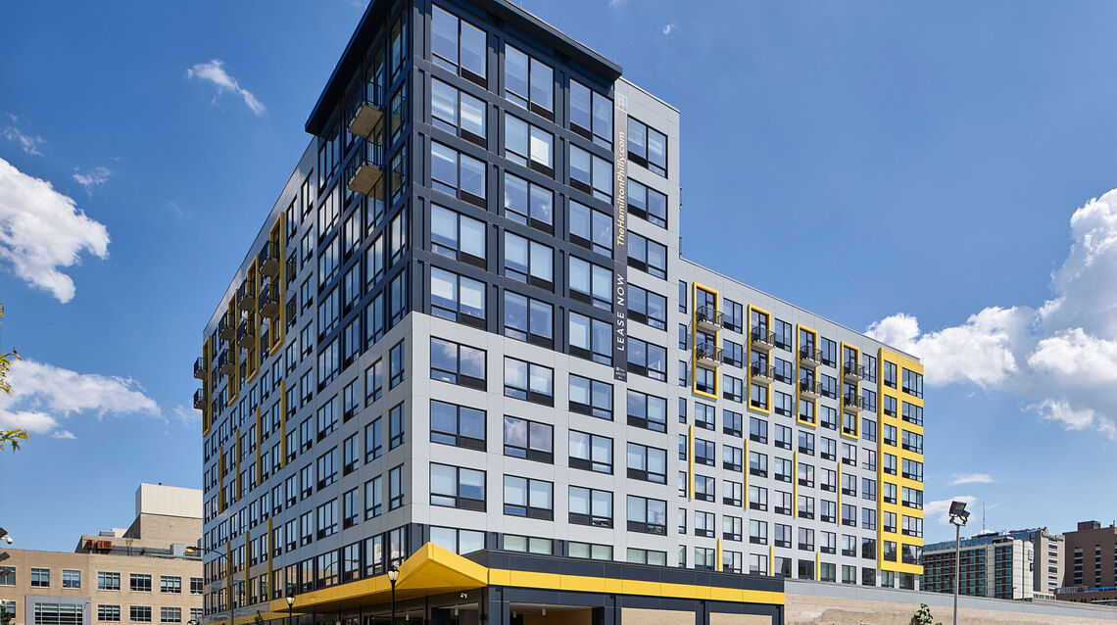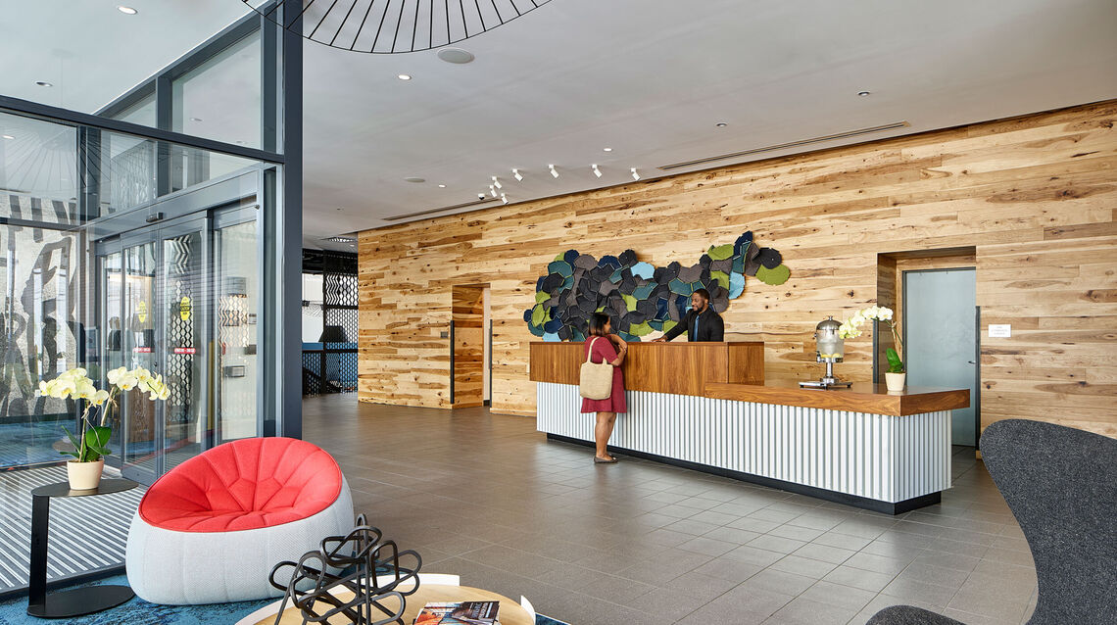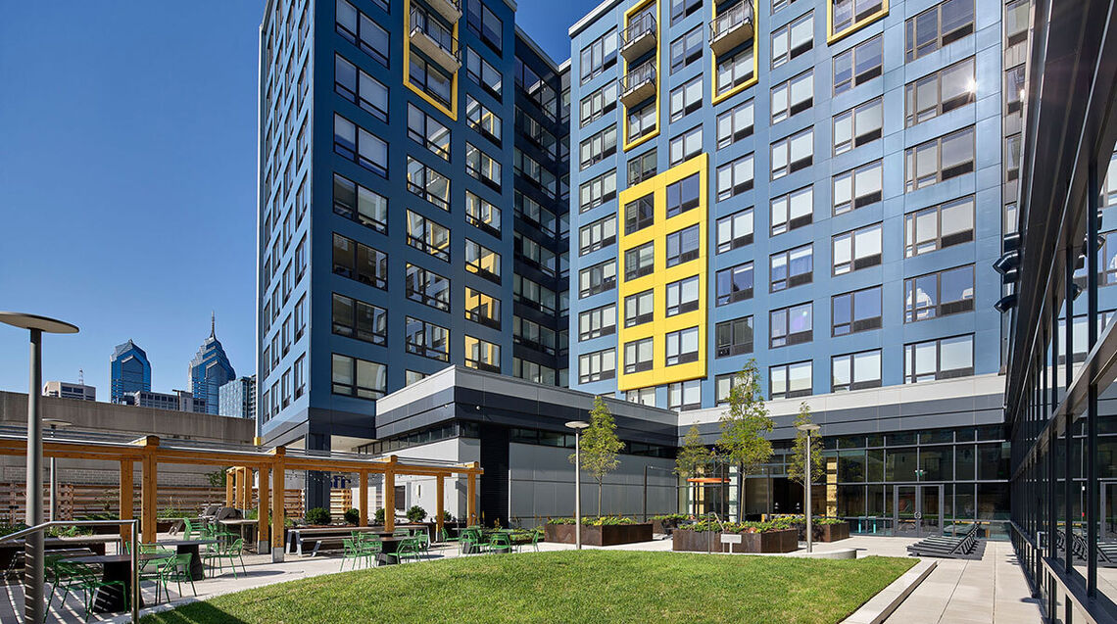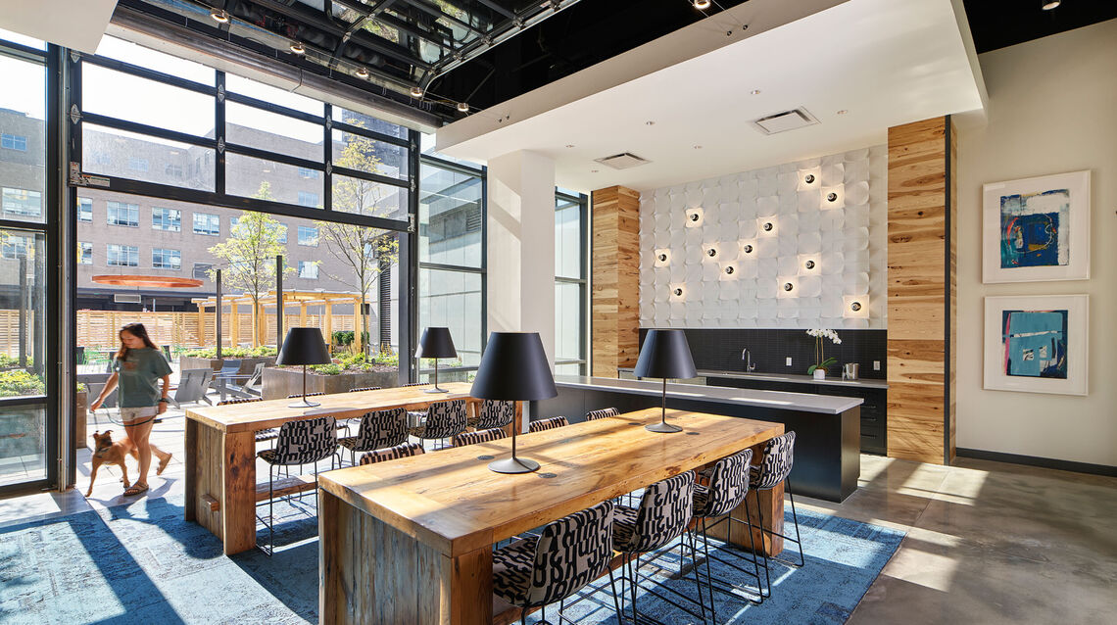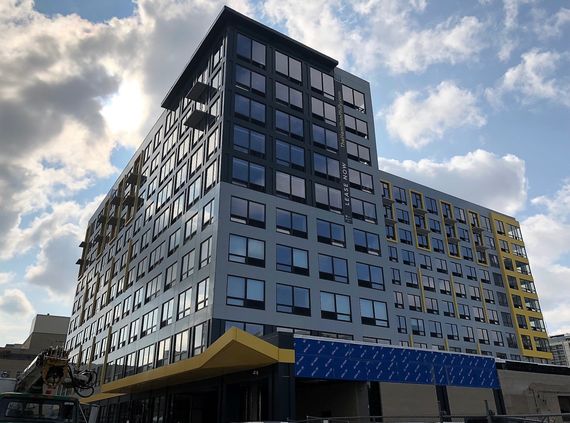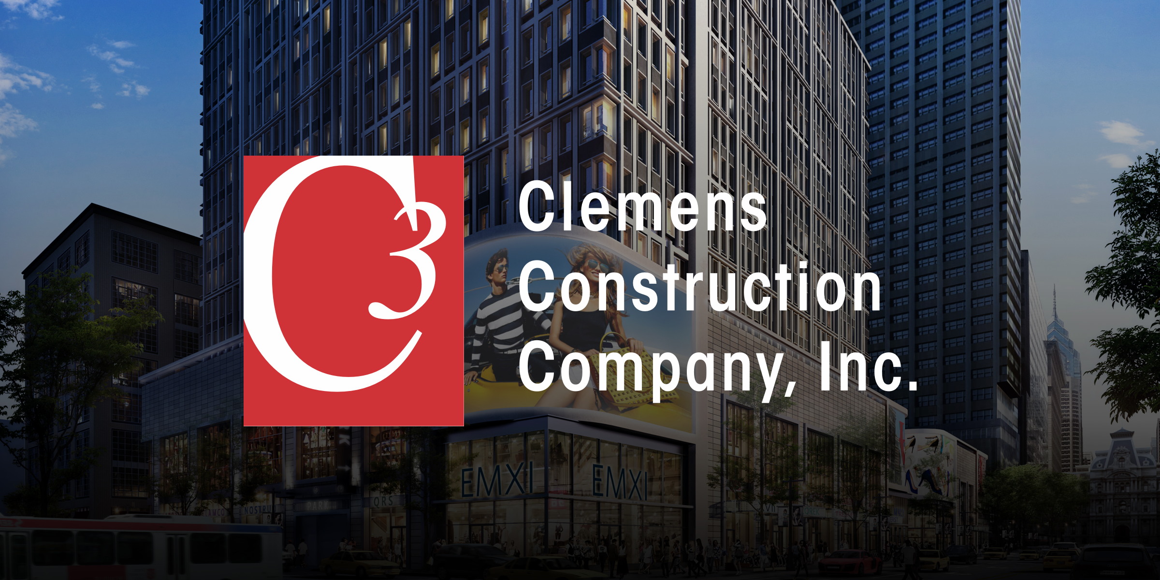Located in Philadelphia’s Logan Square neighborhood, The Hamilton offers 279 studio, one-and two-bedroom market-rate apartments with a variety of amenity spaces including a fitness center, yoga studio, game room, TV room and interior courtyard and underground parking. The Community College of Philadelphia’s student housing occupies multiple units in The Hamilton.
This 260,000 sf, 10-story overbuild of an existing, 1940s cast-in-place parking garage, required demolition of a floor and a half of the existing building. New steel columns run to a podium with a poured concrete deck that supported the existing structure as well as 10 stories of load-bearing wall panels with precast, hollow-core plank.
The Hamilton was developed with the young professional in mind. The units are primarily studio and one-bedroom spaces, but the amenity spaces are where the building really shines. The lounge area features custom laser cut metal screen walls designed by Bill Curran while hickory walls were installed behind the reception desk and surrounding the elevators. Even with the strictest attention to quality and detail, turnover dates were on schedule and the projects remained on budget.
