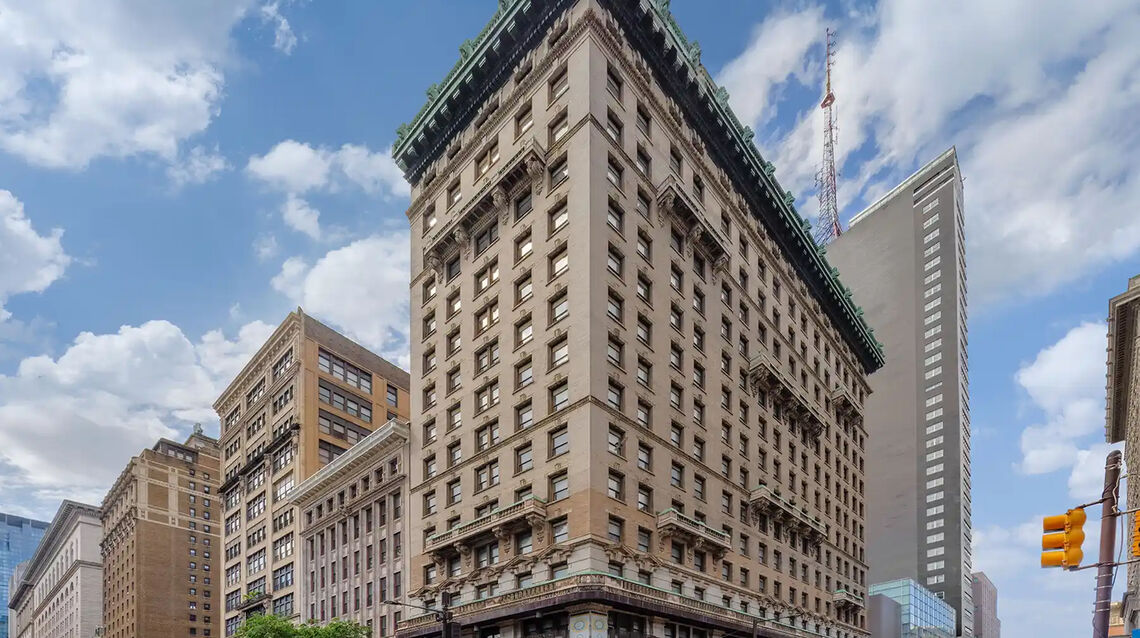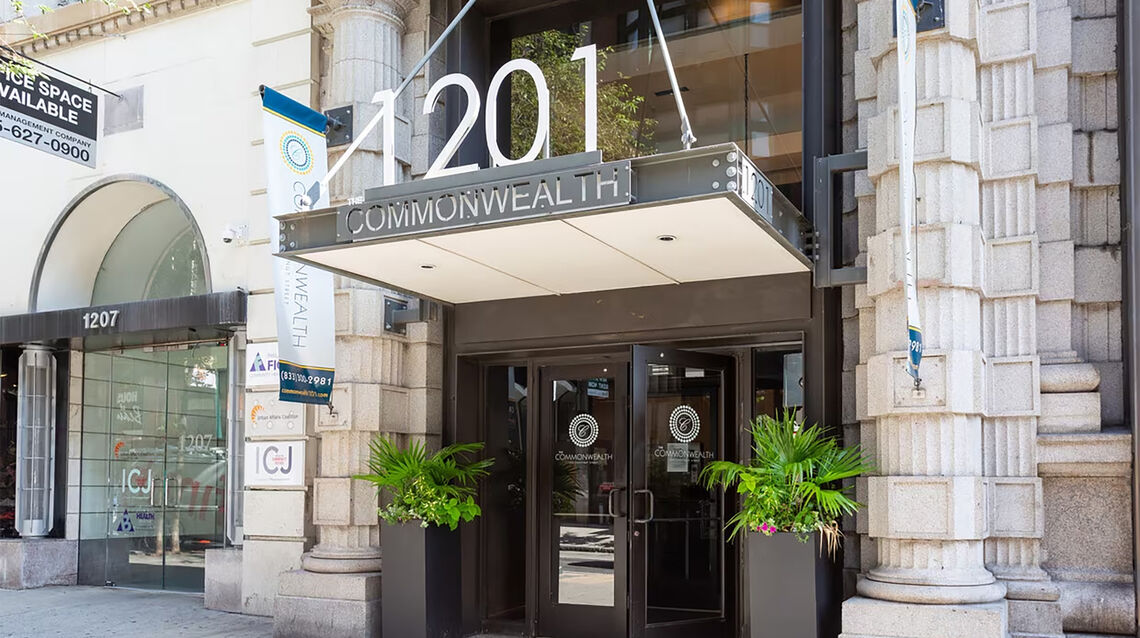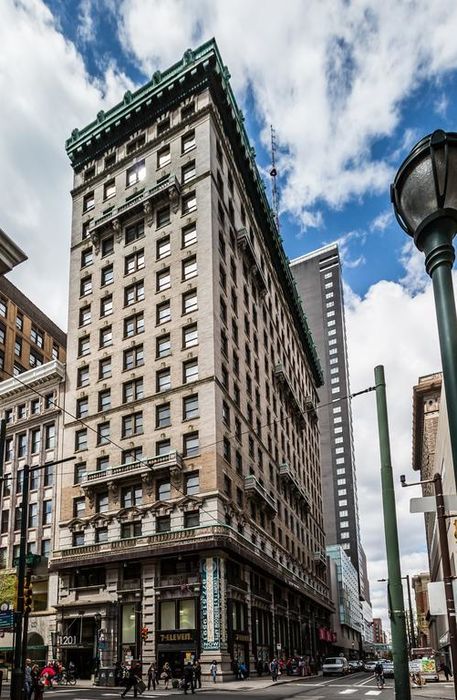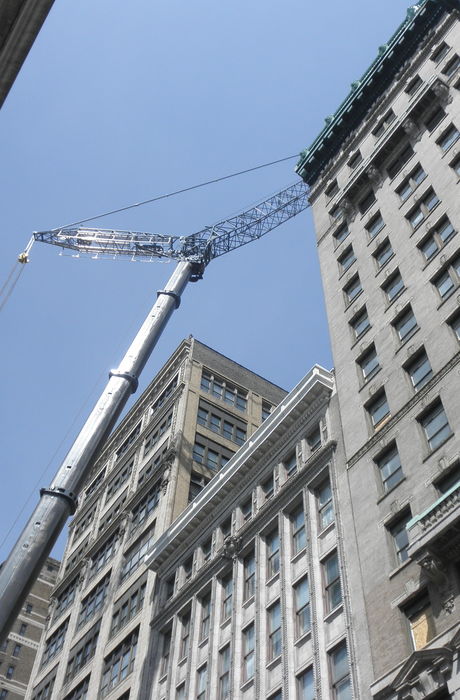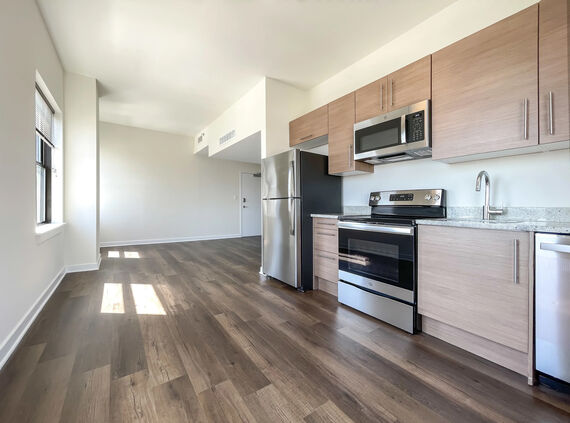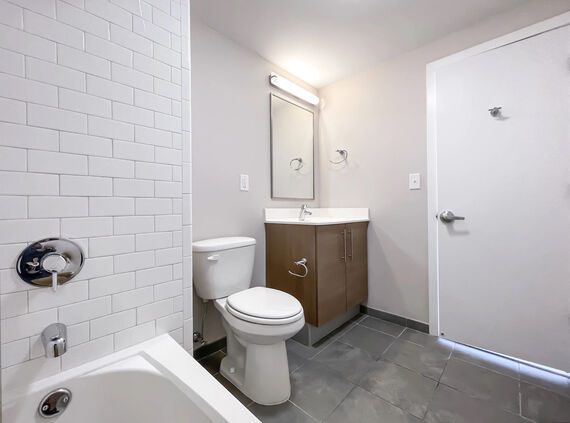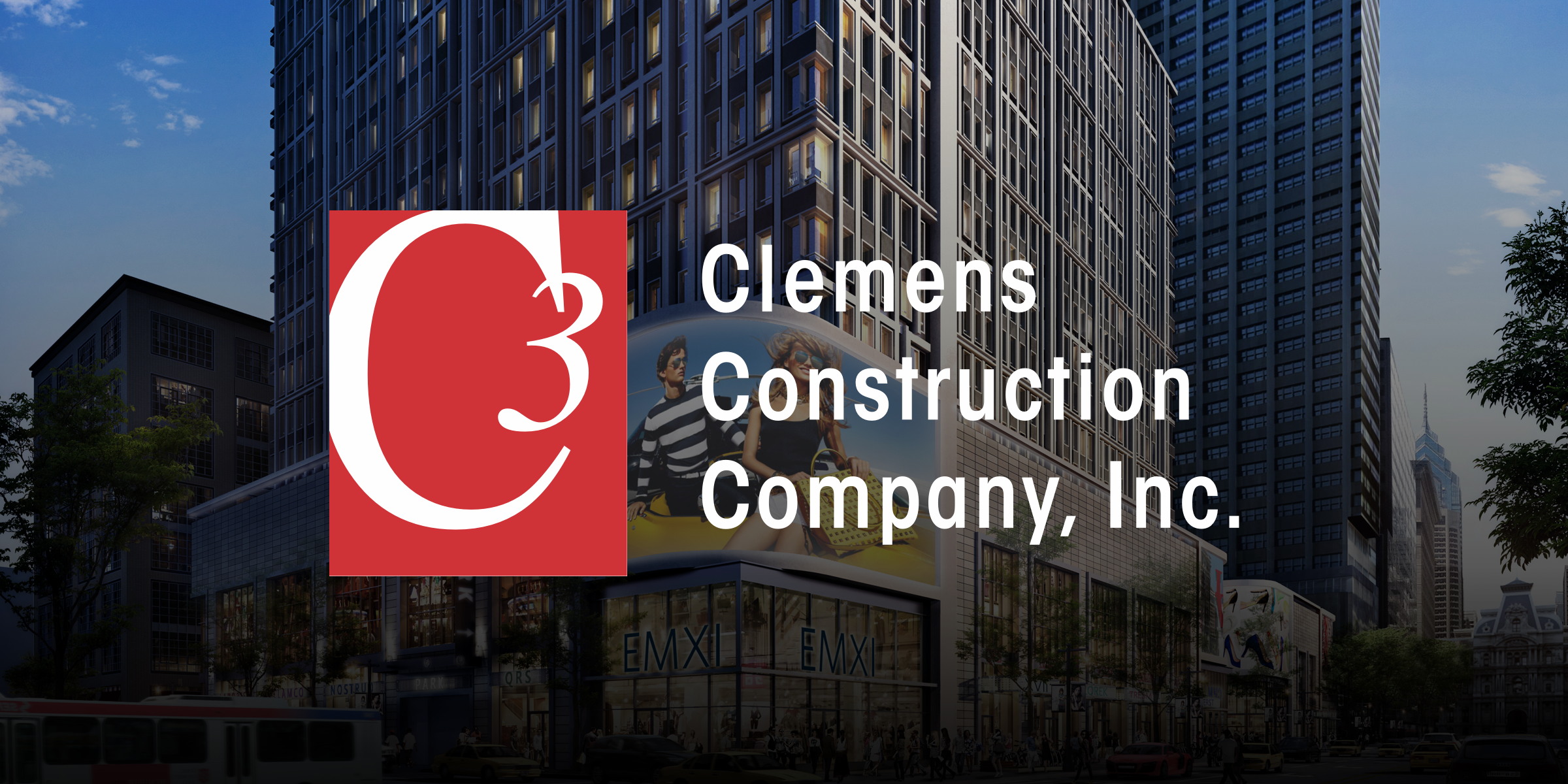The project consisted of major demolition and the installation of all new infrastructure and services while keeping the retail stores open and operational. The demolition scope covered the complete gut of the 16-story building from the penthouse, roof and interstitial spaces down to the basement and sub-basement mechanical spaces. Included was the removal of two passenger elevators, a water driven freight elevator and the hundreds of tons of associated pumps, piping, cables, wheels and steel that made it work.
For the infrastructure and new services, all new risers and loops were installed and numerous loads of equipment were hoisted down to the basement levels or up to the roof. In addition, one new ADA compliant elevator and a 17-story internal communicating stair tower were installed along with hundreds of new and retrofit windows, the modernization of two passenger elevators, 14 floors of apartments, one bi-level retail store and two lobbies. Exterior pointing, cornice work and a new roof completed the scope. The project was completed with early occupancy phases allowing nearly 50% occupancy by Substantial Completion.
