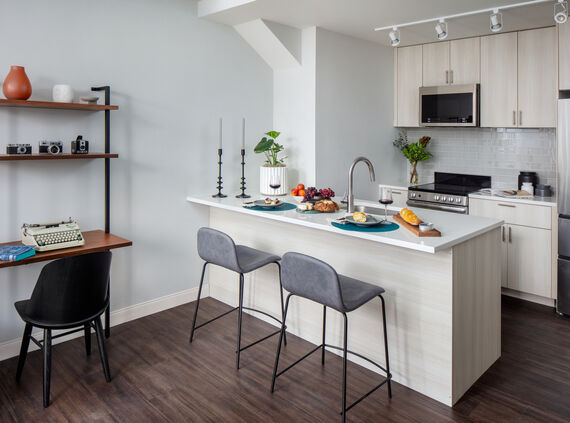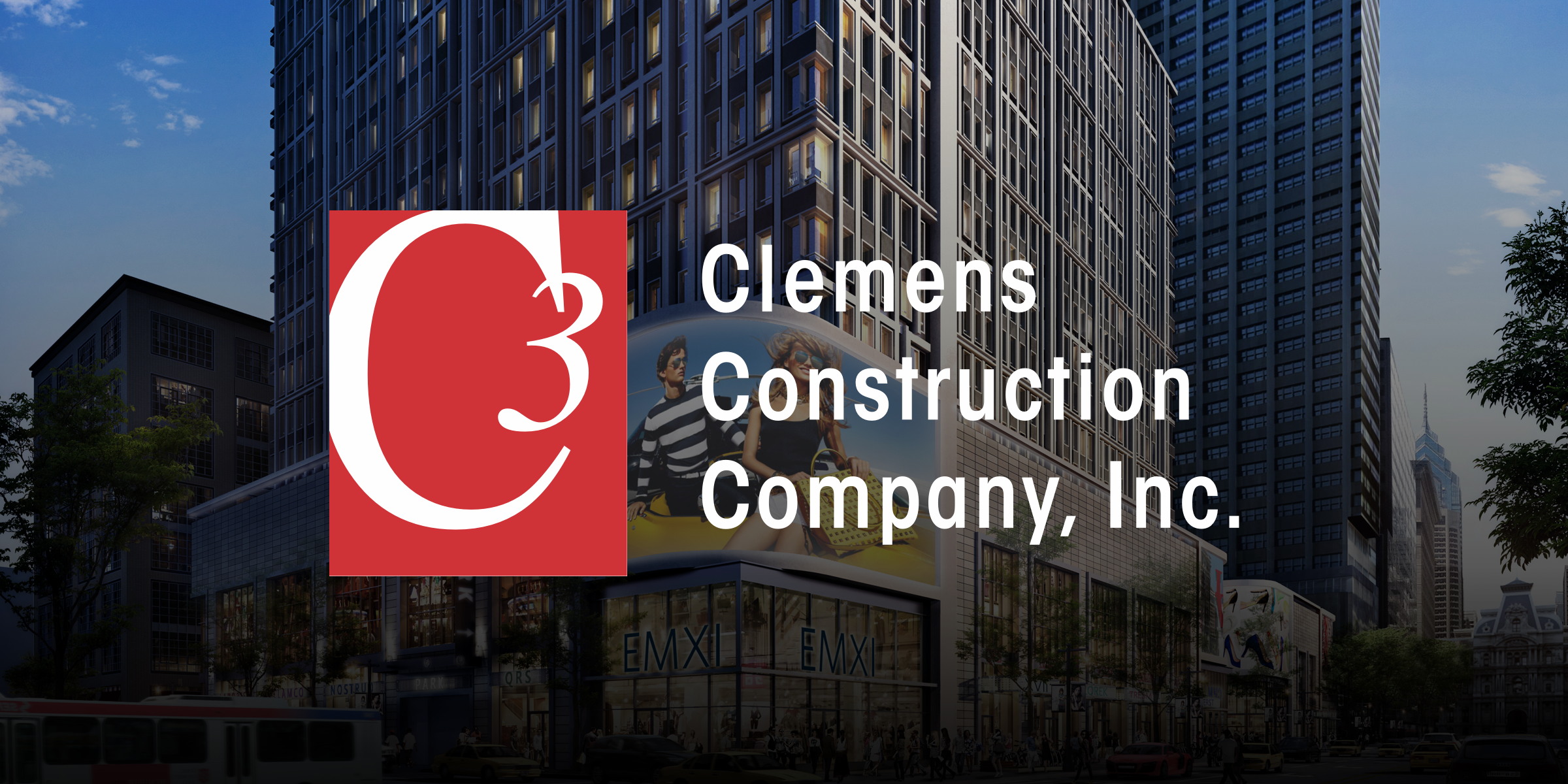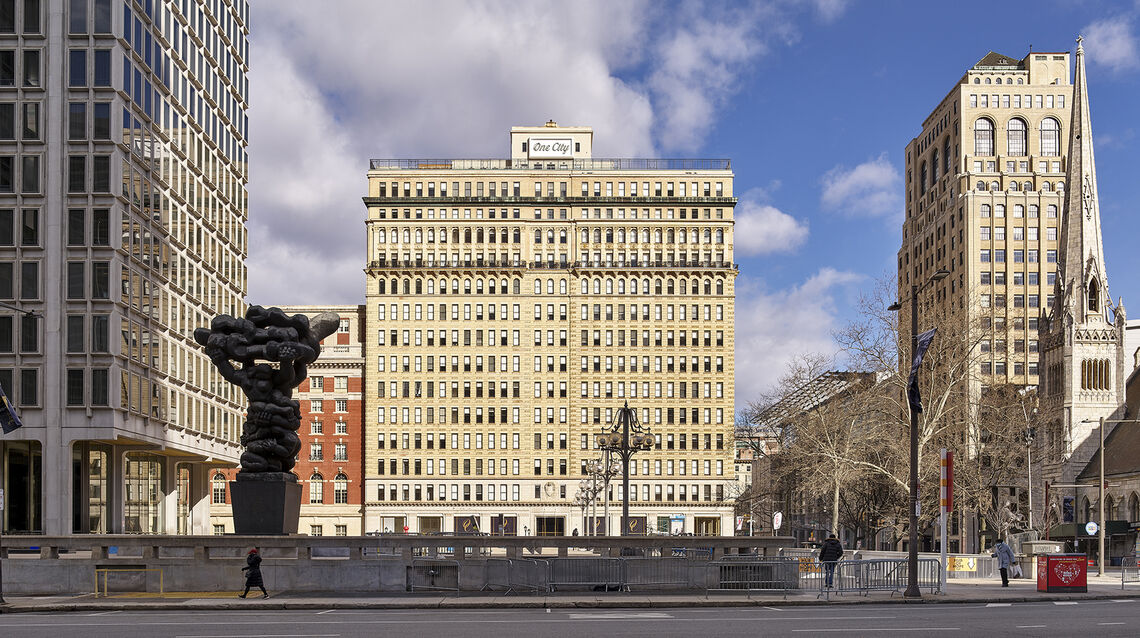
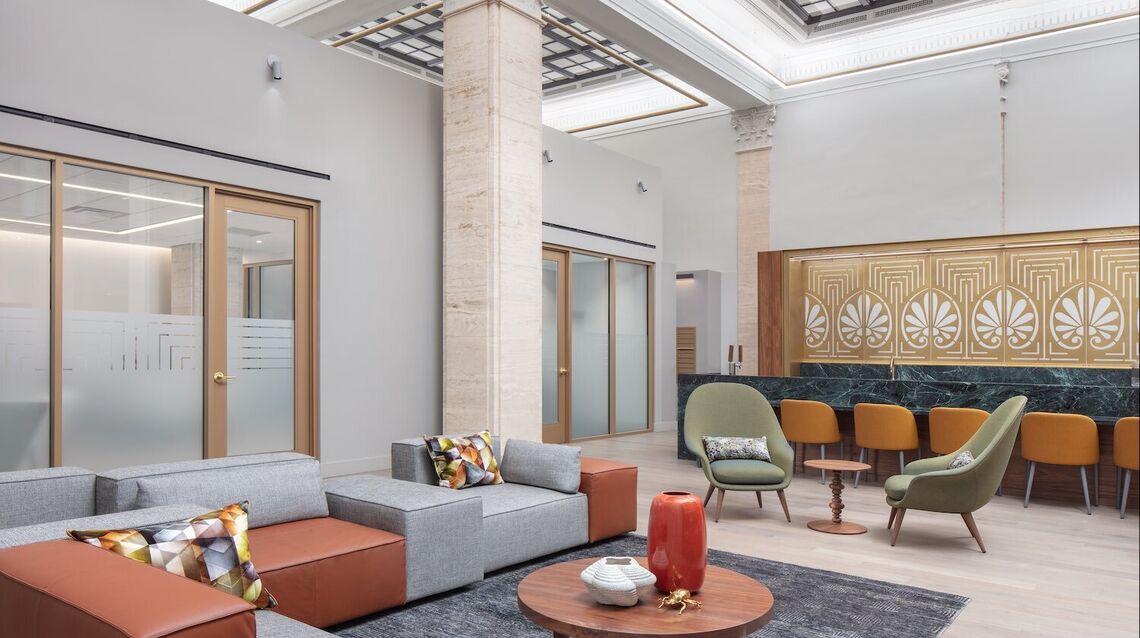
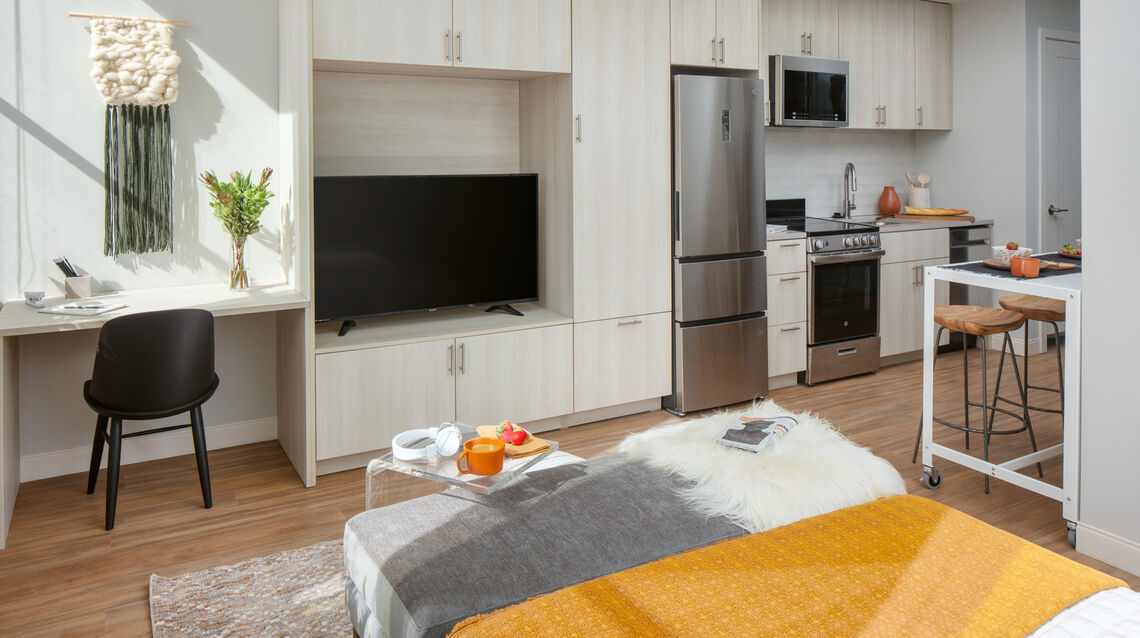
One City
One City
1401 Arch Street, Philadelphia, PA
Owner
Alterra Property Group, LLC
Architect
BLT Architects
Completed
2020
GSF
220,300 sf
Number Of Units
323
Preservation Alliance Grand Jury Award, 2021
One City, a nationally registered historic building originally built in 1898 and 1923 was converted from a 220,300 square-foot, 14-story office building into a high-end residential development with 323 new contemporary styled, “efficient” apartment units maintaining unique original features, custom built-in storage, stainless steel appliances, app-based management of HVAC and power for tenants. Common area spaces include fitness center, lobby lounge, roof top sky lounge with demo kitchen and dog park, game Room, yoga studio, rooftop grill stations, and outdoor fire pit.
The project included masonry restoration of the original decorative façade, full demolition to the original structure on of all floors, installation of all new partitions, bathrooms, kitchens, plumbing, HVAC, and mechanical systems.
One City has two differing structural systems, as the building is essentially two joined together and built in different eras. This created complications with floor plans/unit layouts that were often identified during the course of the work. Two construction methods were used to build new roof deck because of the existing structural differences. Everything was removed down to the structural deck, replaced with all new materials, while shuffling the masonry swing stage rigging around in concert with our other work activities throughout the entire project.
The design-build process for the entirely new mechanical, electrical, plumbing and fire protection systems was led by Clemens Construction Company's preconstruction team. No two floors are the same and maintaining ceiling height maximums were of the highest importance. Clemens Construction Company was required to obtain Philadelphia Historic Commission approval on design and finishes which limited where MEP runs could be channeled through the building.
A hybrid water cooled VRF (variable refrigerant flow) system is the first of its kind in Philadelphia. The extremely efficient and compact system will likely be a choice for many urban buildings where mechanical space is almost non-existent. Historically, the VRF component was limited due to the need for proximity to outdoor space for air cooled condensers. The uniqueness of the system at One City is that we have utilized package condensers inside coupled with a central water source and rooftop cooling tower.
One City is located on one of the busiest downtown intersections with constant, heavy pedestrian and car traffic, one block from City Hall which created logistical challenges with loading and unloading the building. Further, the first seven months of construction took place while the building was partially occupied.
Photography by Daniel Jackson





