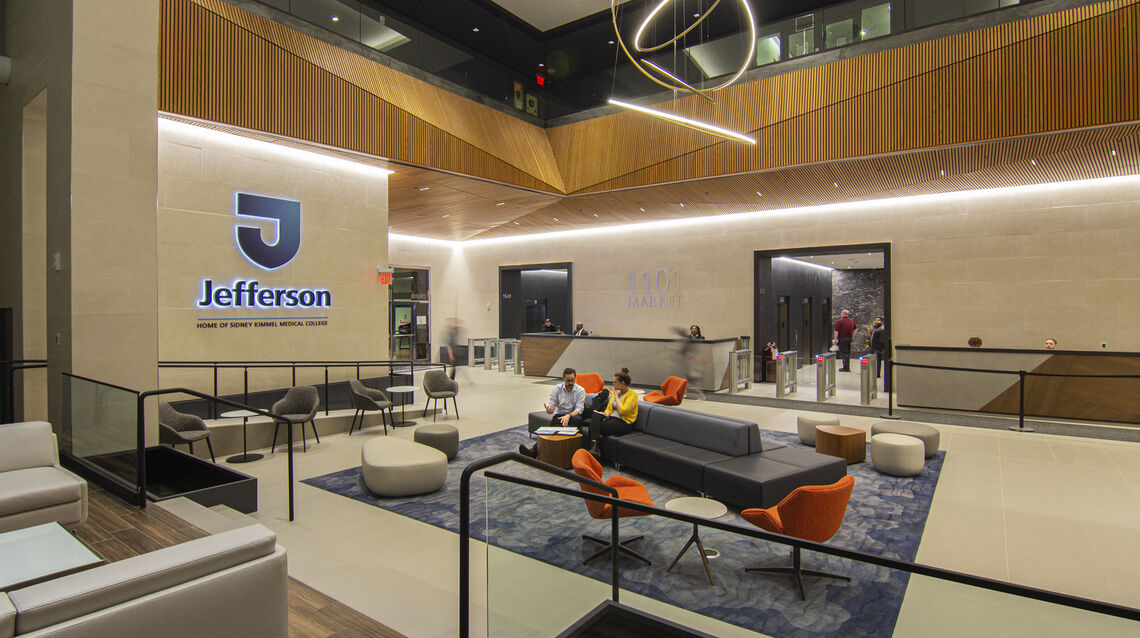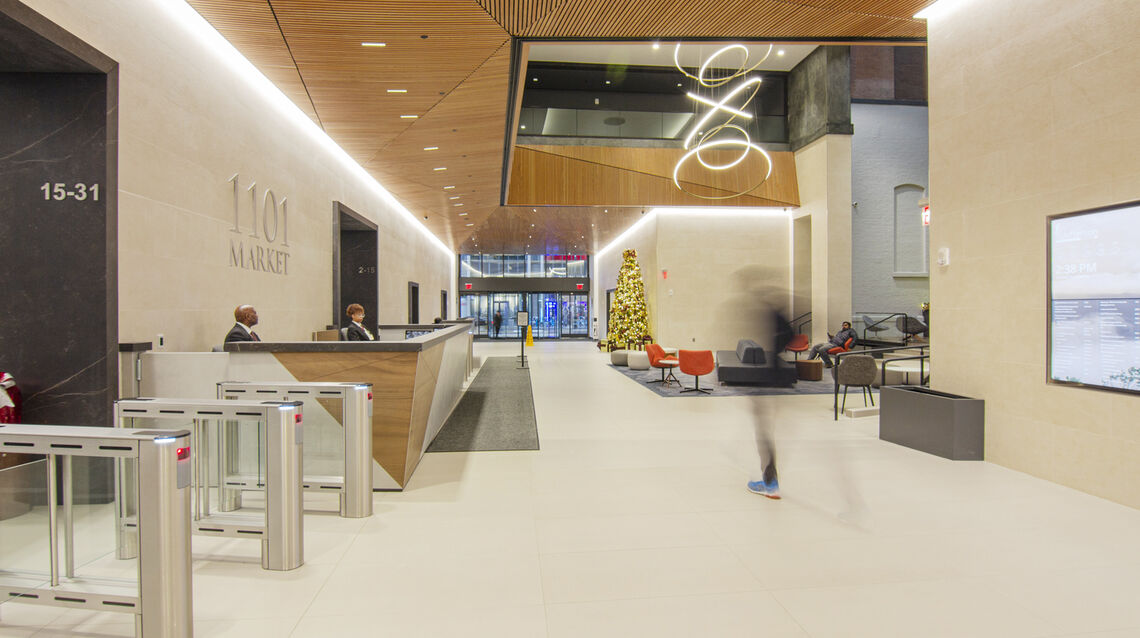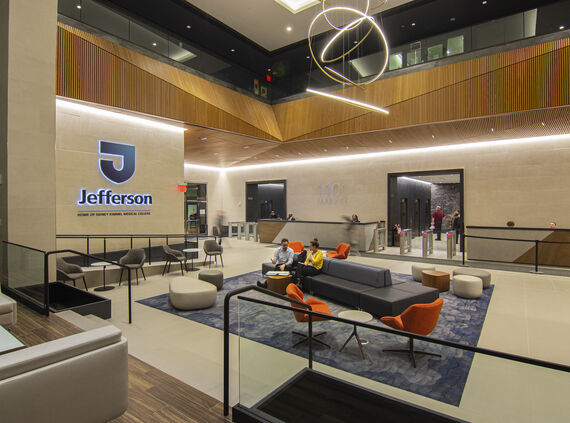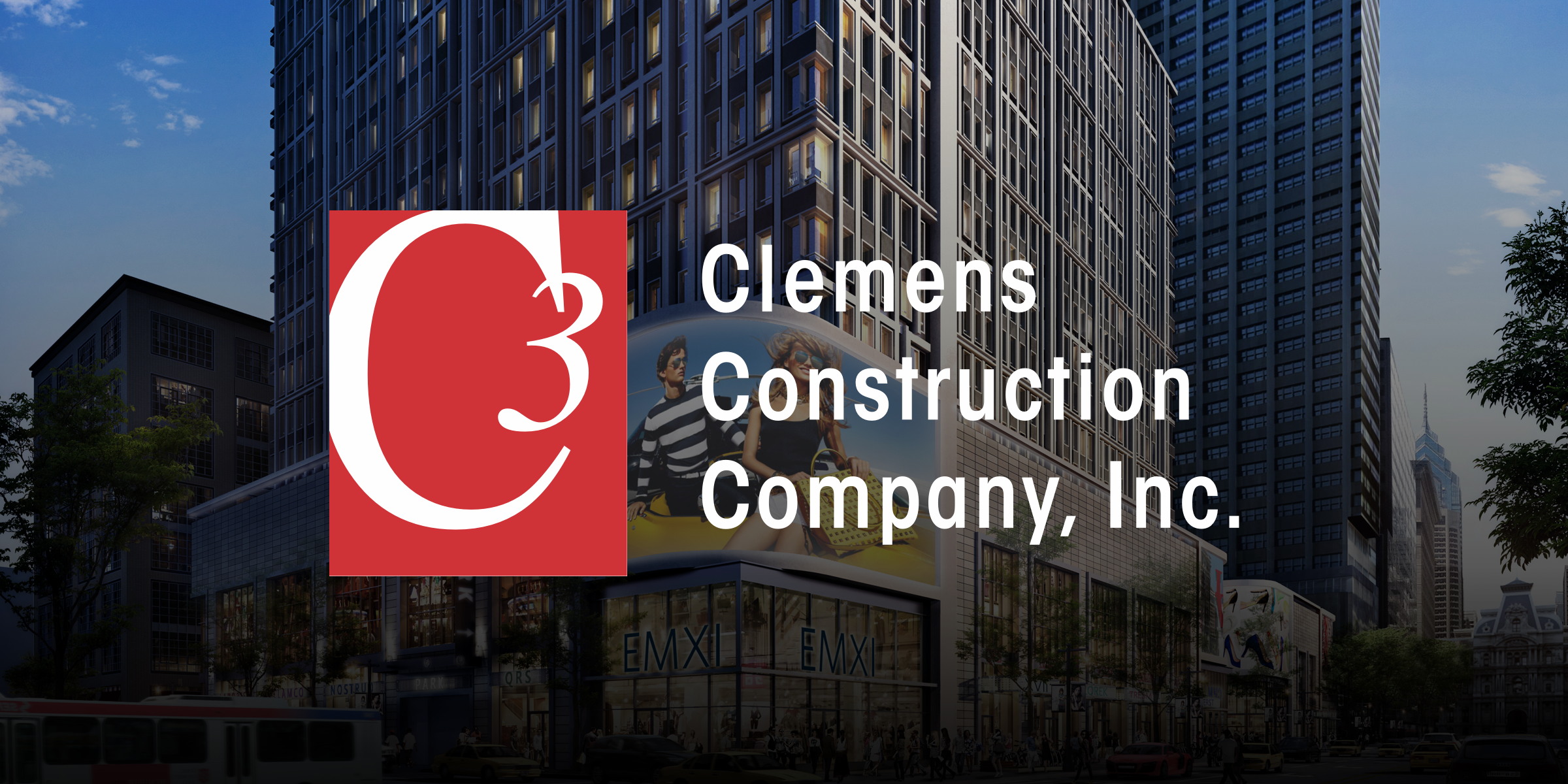Clemens Construction transformed the entry facade of 1101 Market, formerly the Aramark Tower and now the Jefferson Center, revitalizing its presence with a new stone-clad entry portal, steel awning, curtainwall, and glass storefront system with revolving door. The reimagined lobby features a dynamic water feature, decorative sloped wood ceilings, modern lighting, a lush living garden wall, custom planter boxes, sleek glass handrails, and a fire-rated glass vestibule. This renovation enhances both the building’s aesthetic appeal and functionality, creating a striking and welcoming entry experience.
As part of ongoing improvements at Jefferson Center, Clemens Construction renovated the elevator lobbies, corridors, and restrooms on the 2nd, 3rd, 5th, and 6th floors for the Philadelphia Water Department. The updates modernized these high-traffic spaces with upgraded finishes, enhanced lighting, and refined detailing, improving both durability and aesthetics. These renovations contribute to a cohesive, contemporary environment throughout the building, elevating the overall tenant and visitor experience.










