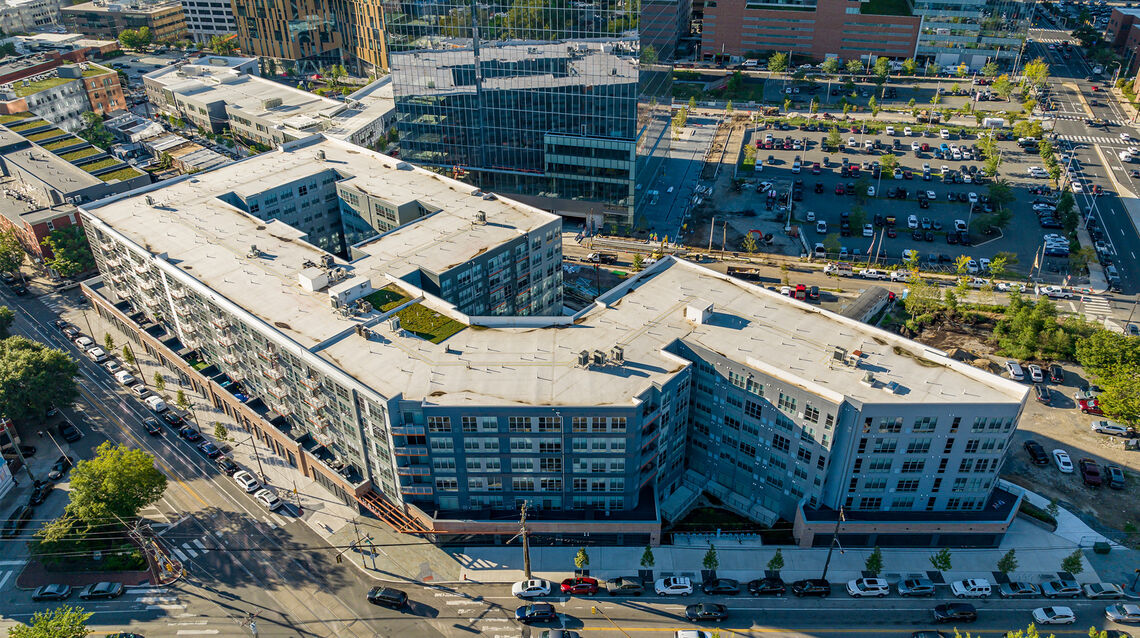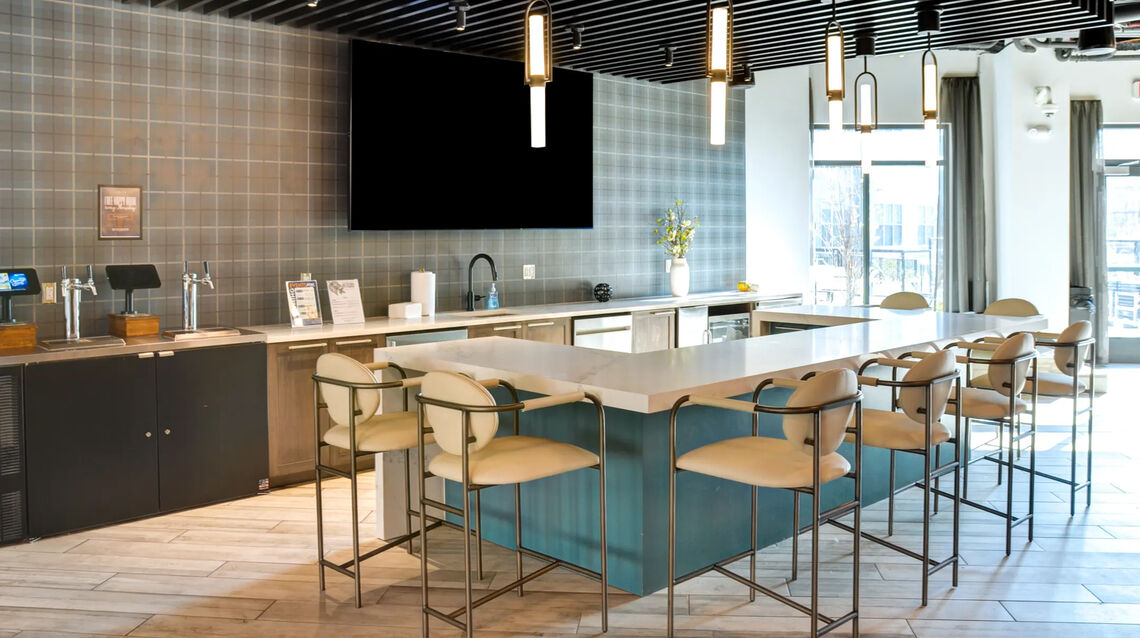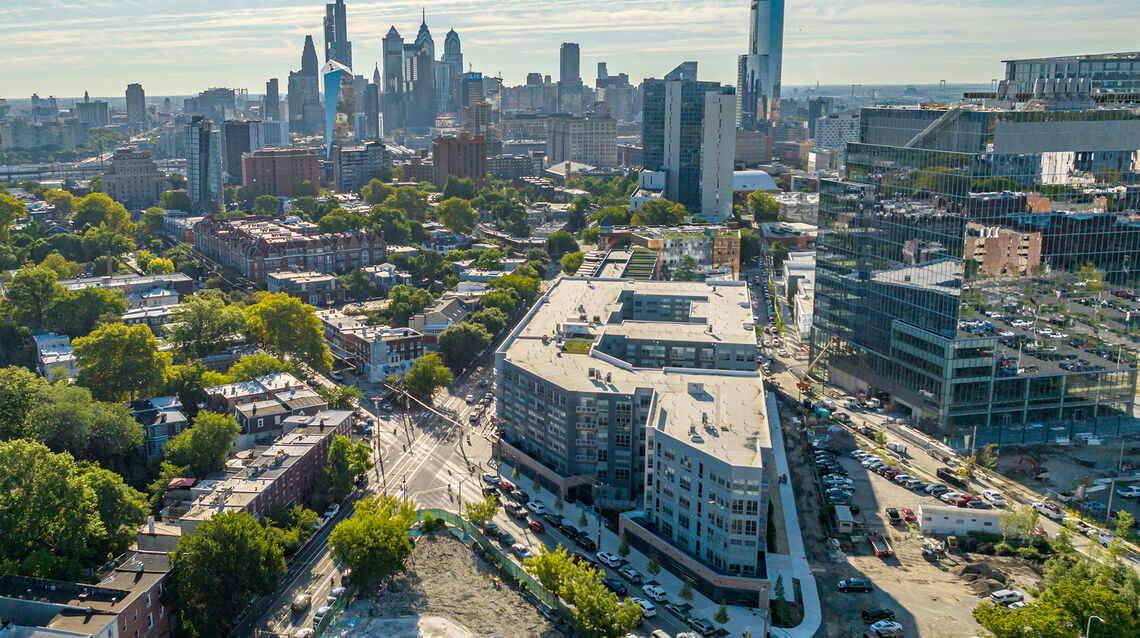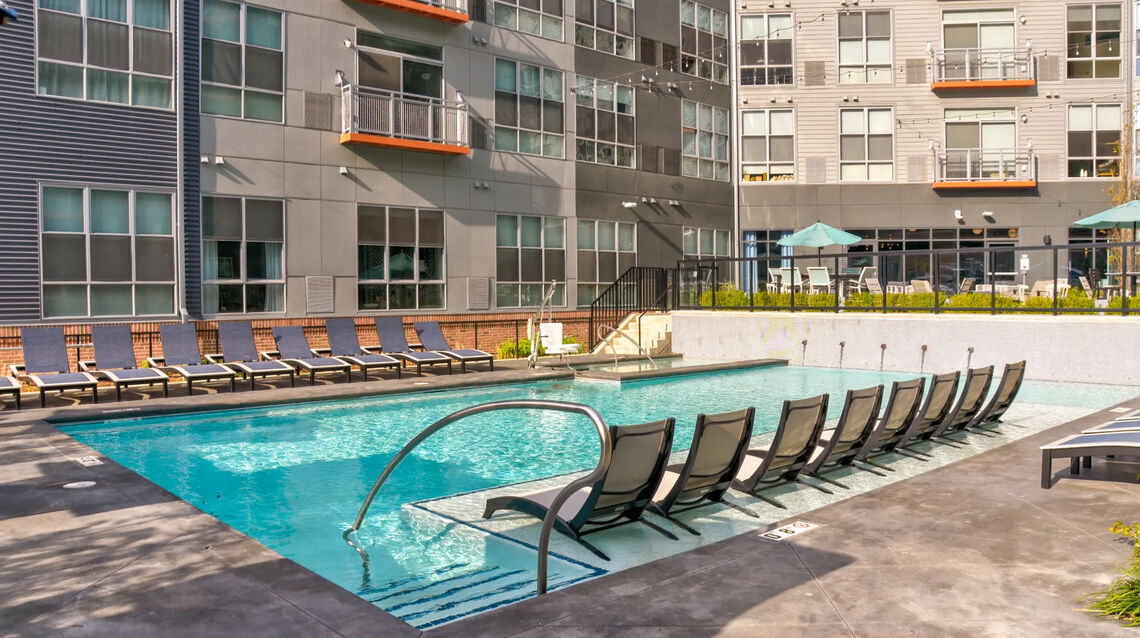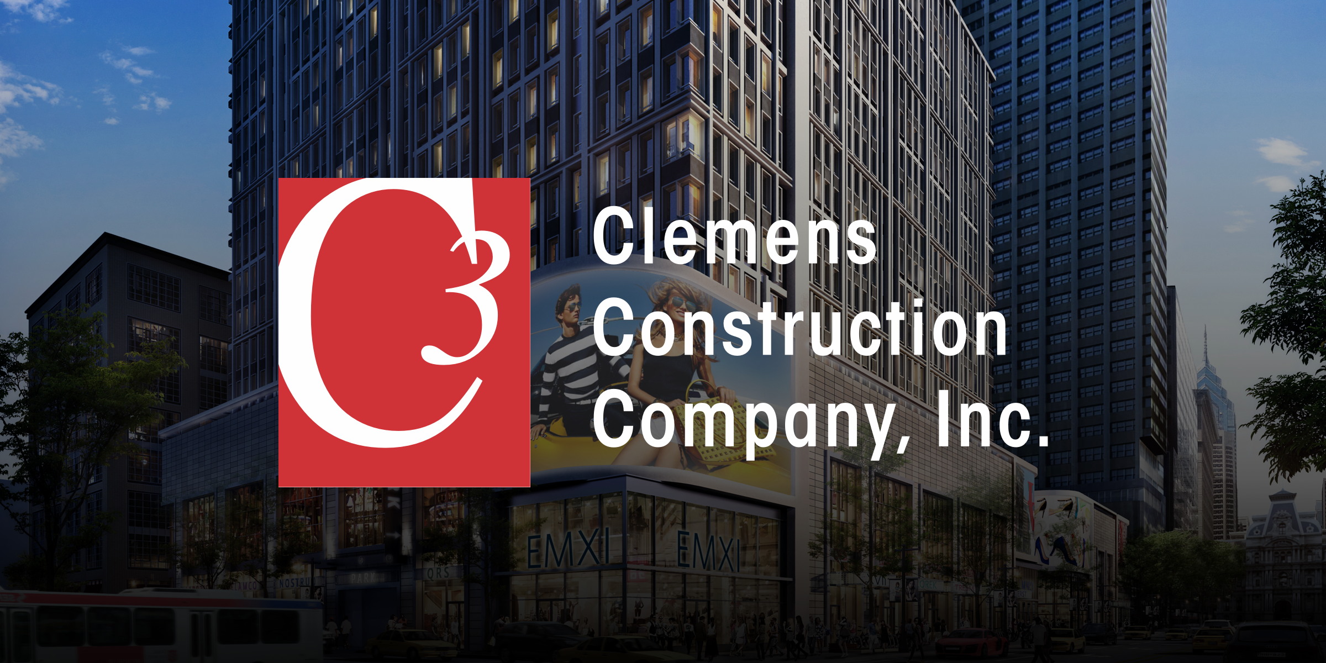New construction of a six-level, 400,000 sf mixed-use building featuring 16,000 sf of ground floor retail, a 463-unit apartment building, and 85 parking spaces. The building’s exterior features red brick, large windows, metal panels, balconies, and fiber cement panels. An outdoor pool and courtyard is located on the south side above the first floor, while a small courtyard and bioretention garden front Powelton Avenue. The development includes a two-story parking garage with a bike storage and repair station for residents at the lower level at 37th Street and Warren Walk. The building is Fitwel certified, promoting health, wellness, and sustainable living through design strategies that support an active, balanced lifestyle for residents.
The building was originally sequenced to be built ground up. On the east half of the building footprint, additional rock, dewatering, and weather impacts delayed the foundation work, preventing the structure from continuing as planned. Additionally, unit turnovers were scheduled to occur by full floors. To meet the overall schedule and turnover milestones, the building was divided into east and west halves, utilizing the expansion joint as a natural split. Critical dates were recovered by splitting all activities into three sections; in each section, construction progressed from the ground floor up before moving to the next section.
