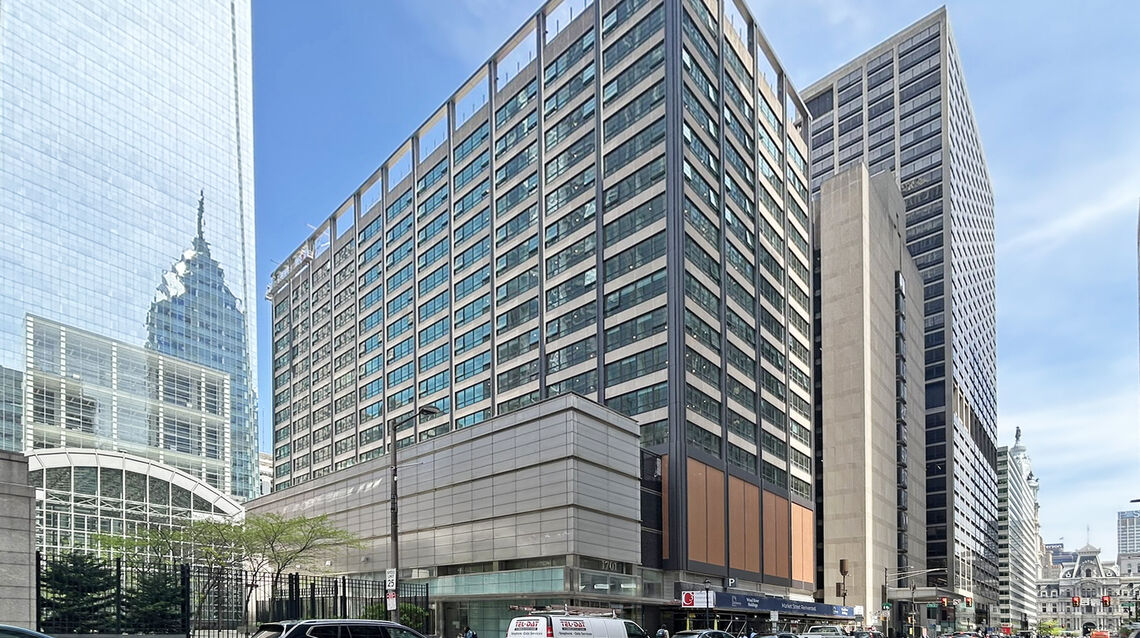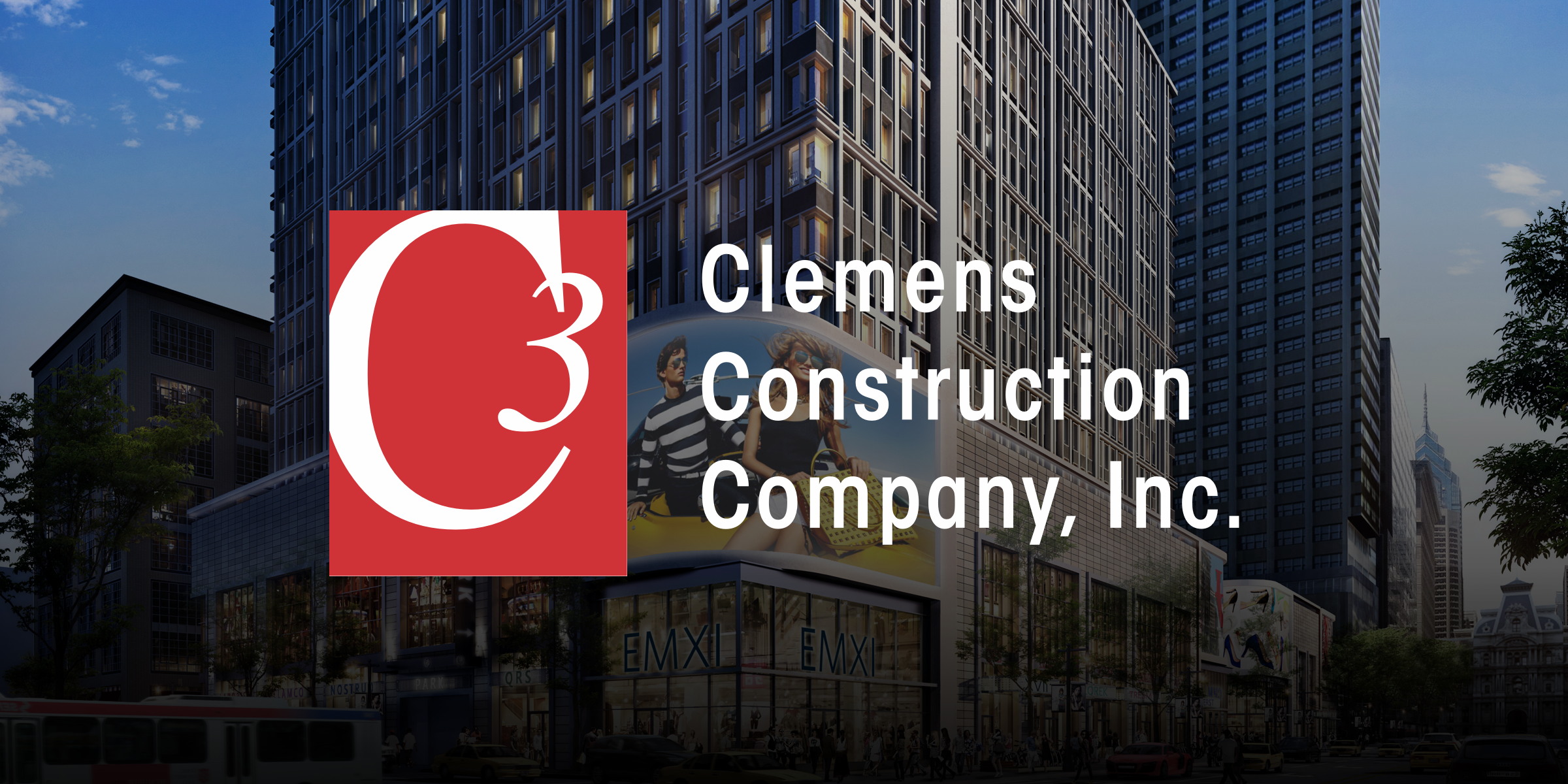Clemens Construction is providing preconstruction and construction management services for the transformation of 1701 Market Street, an 18-story, 500,000 SF office tower, into a luxury residential community with 299 units, ground-floor retail, and structured parking. Originally built in 1957, the building’s adaptive reuse will include a full interior gut, new MEP and fire protection systems, improved vertical transportation, and operable window replacements. Designed with a focus on wellness, the redevelopment will introduce premium amenities such as a rooftop terrace with a heated saltwater pool, fitness center, club room, and outdoor gathering spaces with fire pits, cabanas, and grilling stations. The four-story enclosed parking garage will accommodate EV charging, while the ground-floor retail enhances the building’s urban integration.
This conversion is a prime example of adaptive reuse, aligning with evolving market demands and sustainable construction practices. The redevelopment preserves elements of the building’s historic Indiana limestone façade while enhancing vertical expression with modern materials and expanded window openings. The project capitalizes on its prime location in Philadelphia’s central business district, offering direct access to subway, regional rail, and underground concourses—an uncommon advantage for residential properties. Clemens’ expertise in managing complex urban renovations ensures the seamless execution of this ambitious transformation, delivering a contemporary living experience while maintaining the integrity of the city’s architectural landscape.


