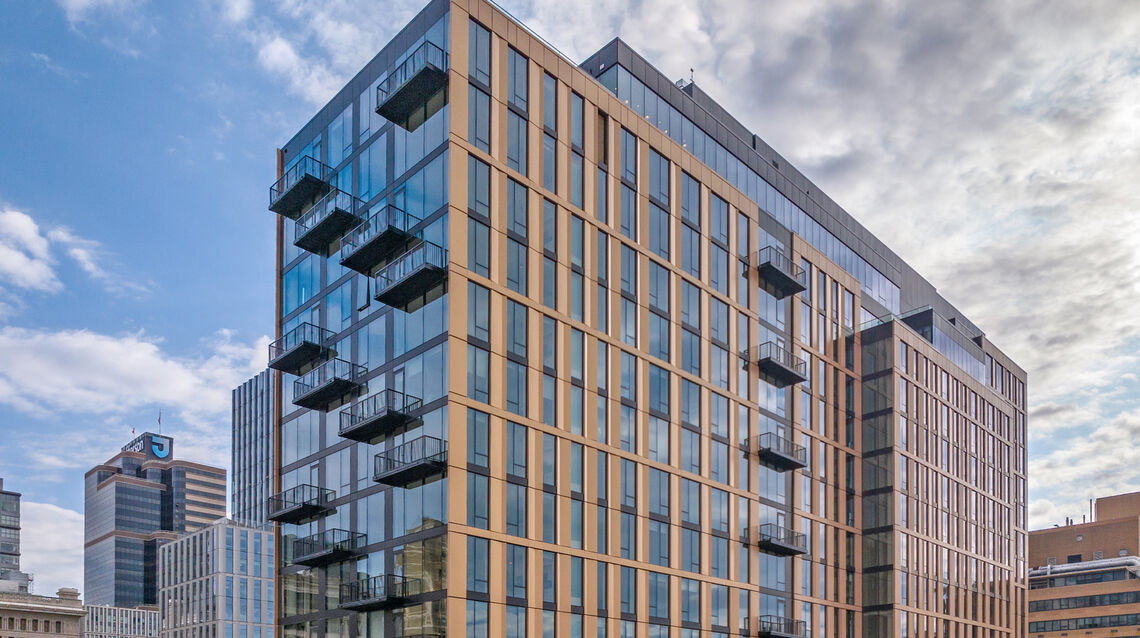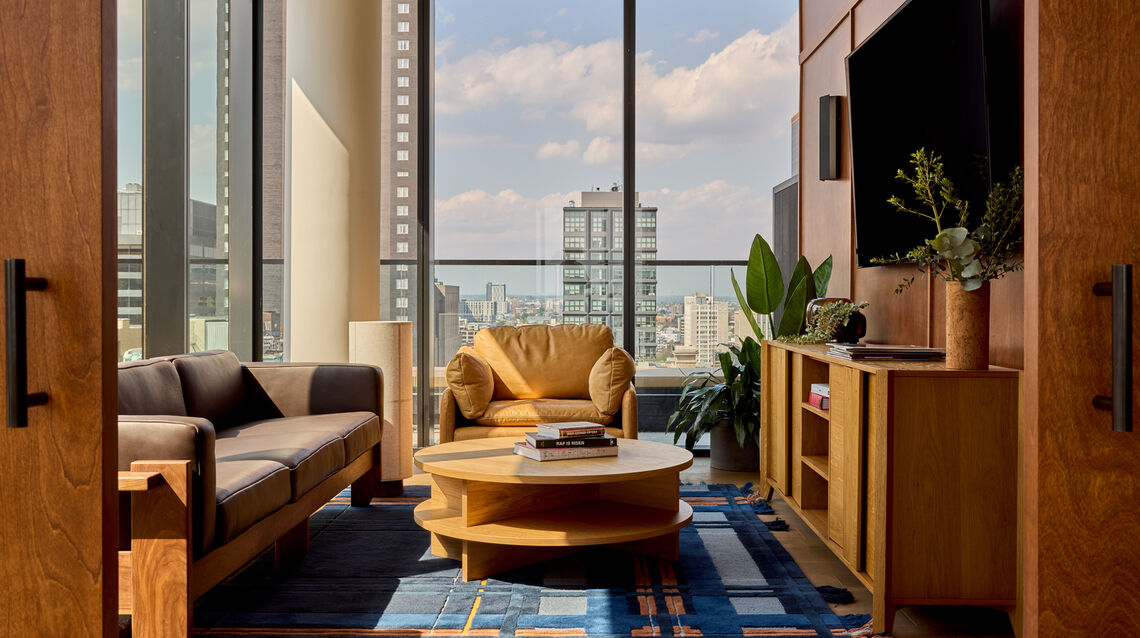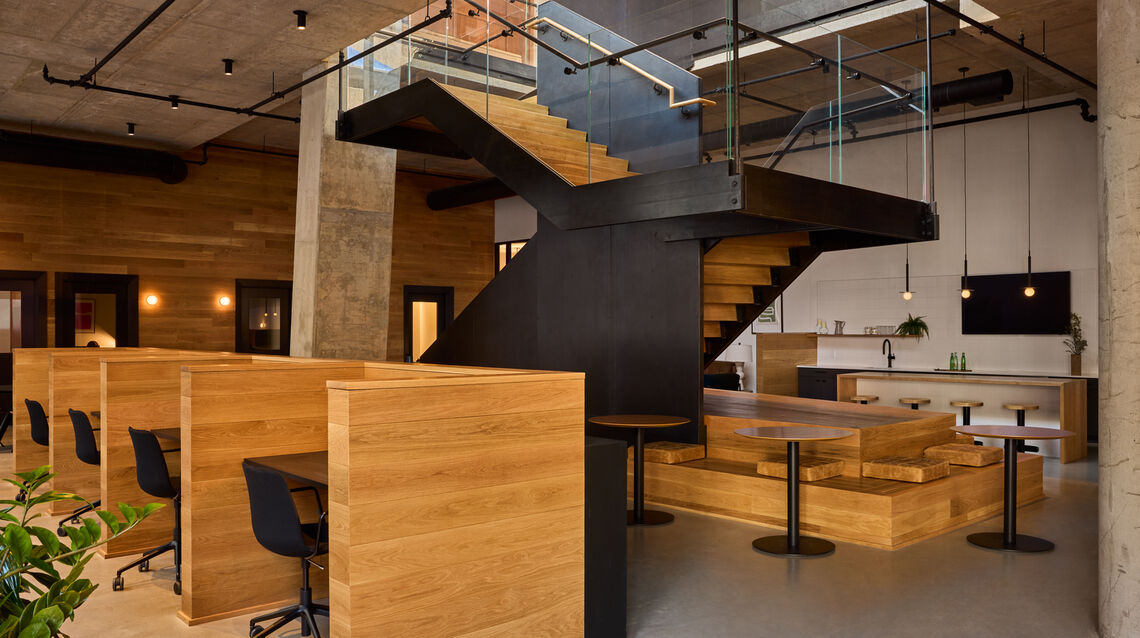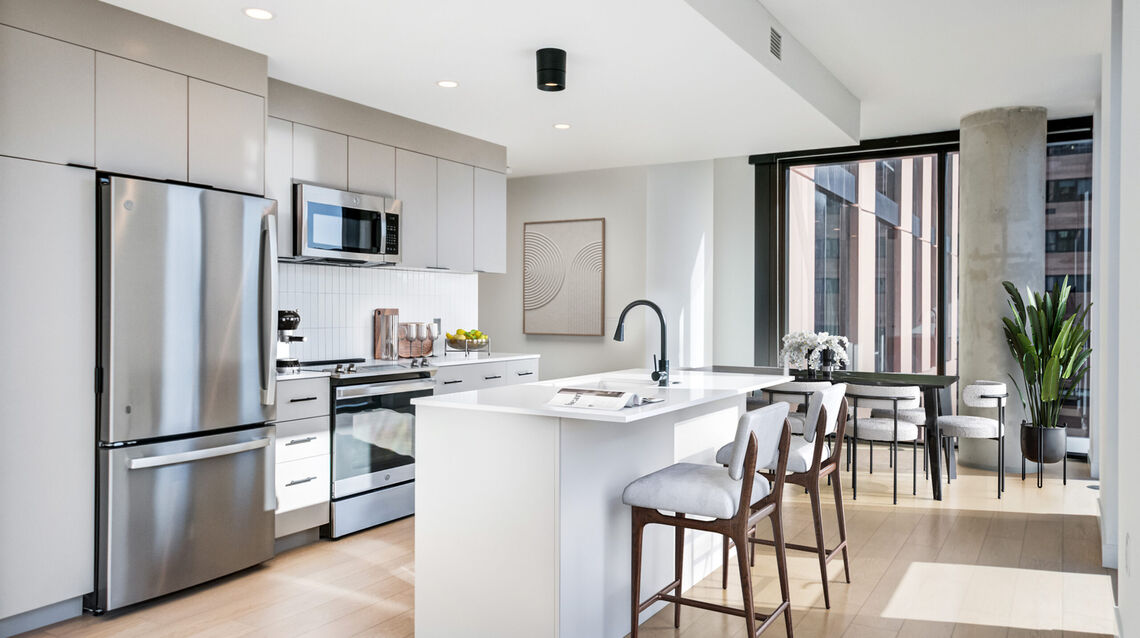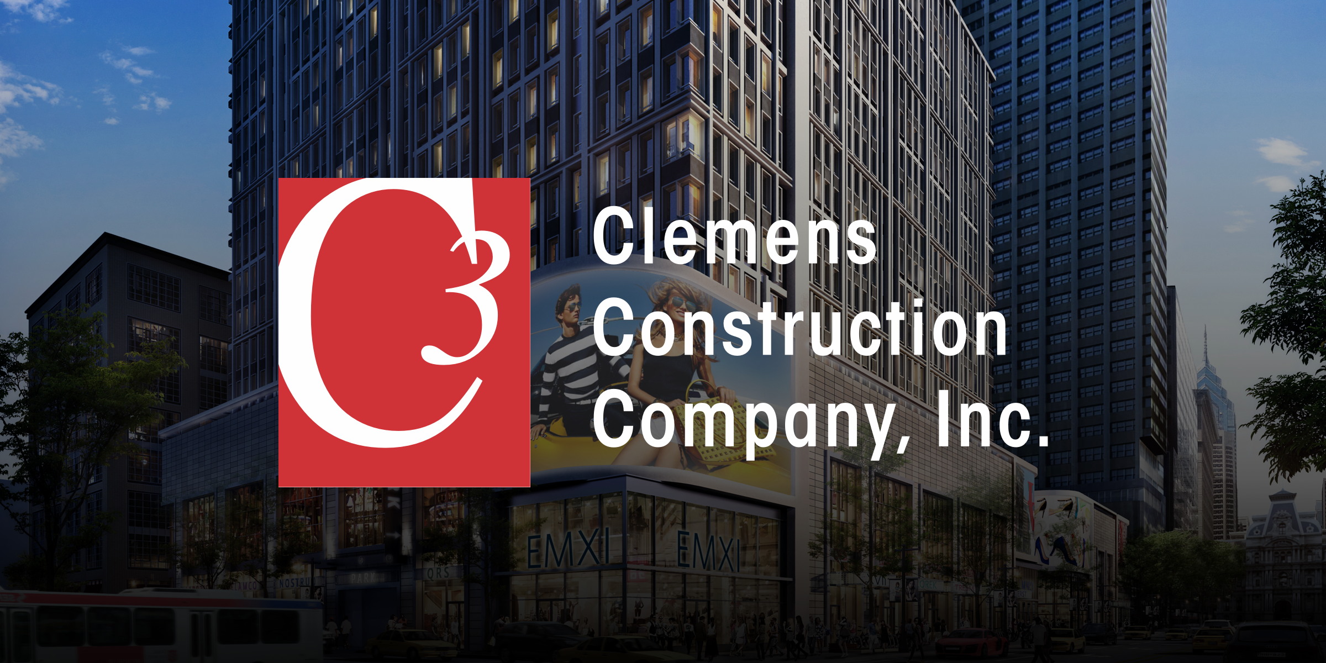The Jessup House is a new 20-story, 371,000 SF mixed-use residential tower at 12th and Sansom, bordering Market East and Washington Square West. The building features 399 residential units, 11,000 SF of ground-floor commercial space, and below-grade parking. The concrete structure consists of a lower two-story podium clad in dark gray brick, with the upper set-back portion clad in a unitized window-wall system with balconies, undulating copper-colored metal panels, and full-height glazing. There is a large two-story amenity space on the 2nd and 3rd floors, including communal coworking space, breakout rooms, a fitness center, pool table, golf simulator, large kitchen/lounge, fireplace, an outdoor terrace, plunge pool, dog run, and pet spa. The 20th floor features several penthouse units, a clubroom, and a roof deck with incredible views of Center City.
