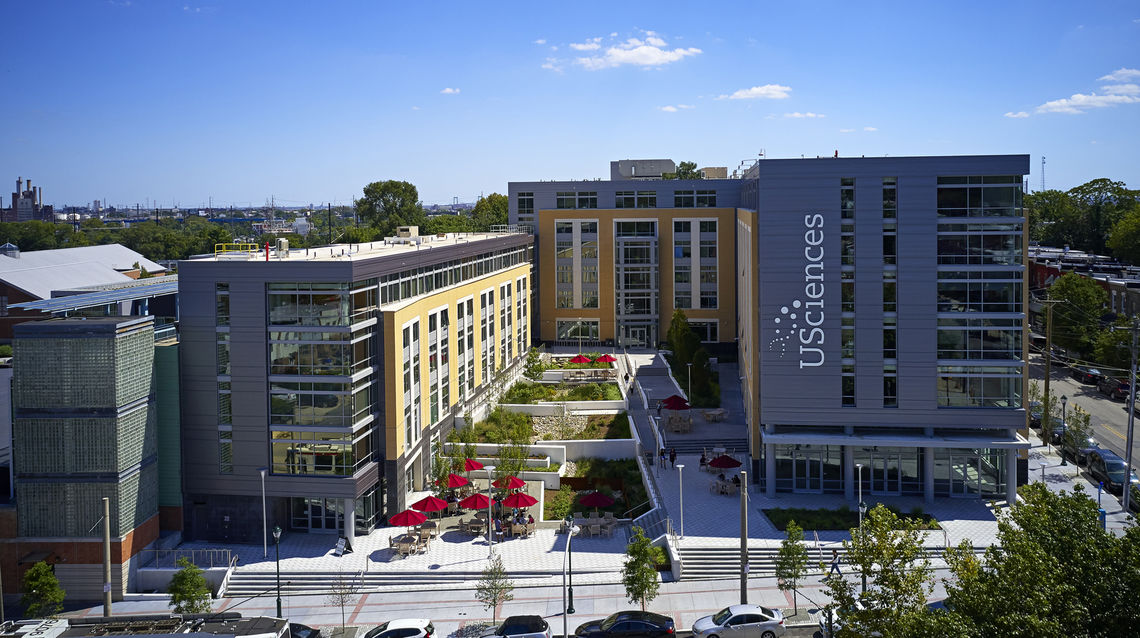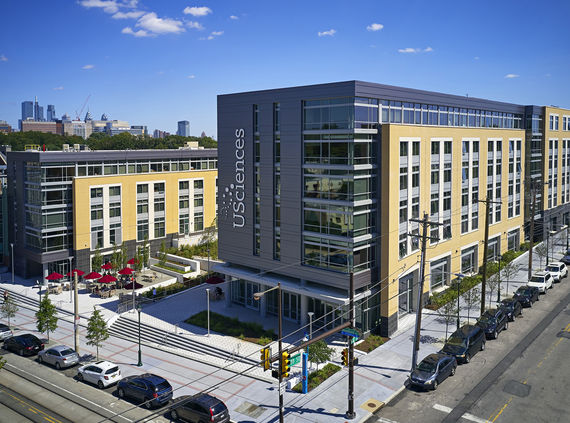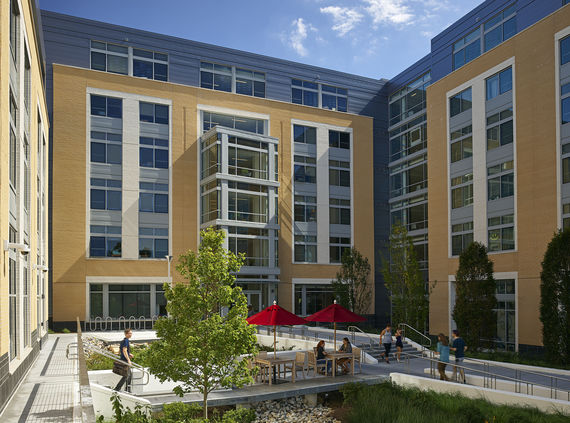To make way for the Green Globe-certified Living & Learning Commons, a new 426-bed residence hall at University of the Sciences (USciences), Clemens demolished the former Alexander Wilson Elementary School which was no longer in use. The 128,000 sf building comprises double-occupancy rooms with private bathrooms, laundry rooms and study lounges on each floor. The building also features resident advisor offices and apartments, classrooms, retail spaces and an open-air plaza.
The five- and six-story U-shaped building includes a structural steel frame, first floor podium with load bearing studs and precast plank for elevated floors 2 through 6. The skin of the building is made of metal panels, brick and glass with precast concrete elements. The building’s four-pipe fancoil system is connected to USciences’ chilled water and steamed piping loop. This system provides 24/7/365 heating and cooling that can be controlled remotely by the university or each resident.
The new state-of-the-art stormwater management system cascades runoff from the roof, trench and area drains to a bioretention area on the ground level. There are five, stepped bioretention ponds located in the courtyard. The planters filter the water and reduce the burden on the city’s sewer system. The full system drains in 24 hours.















