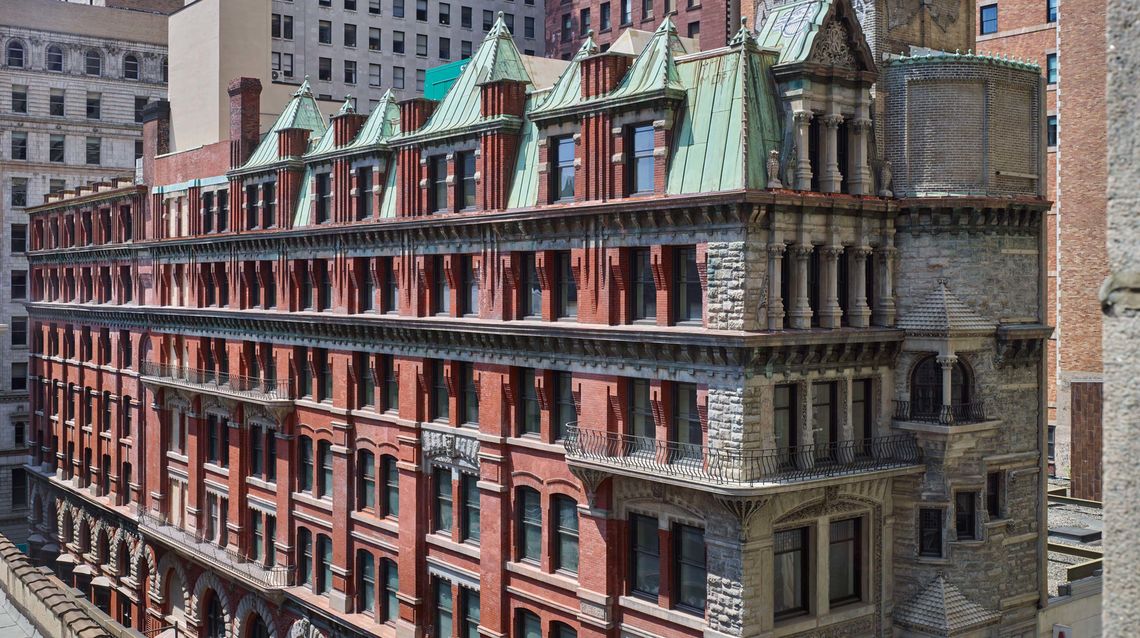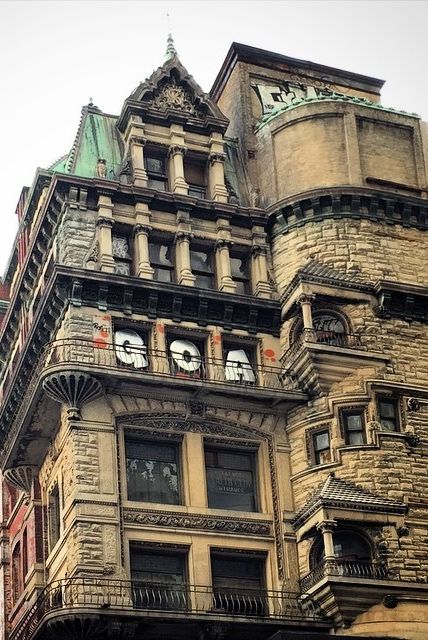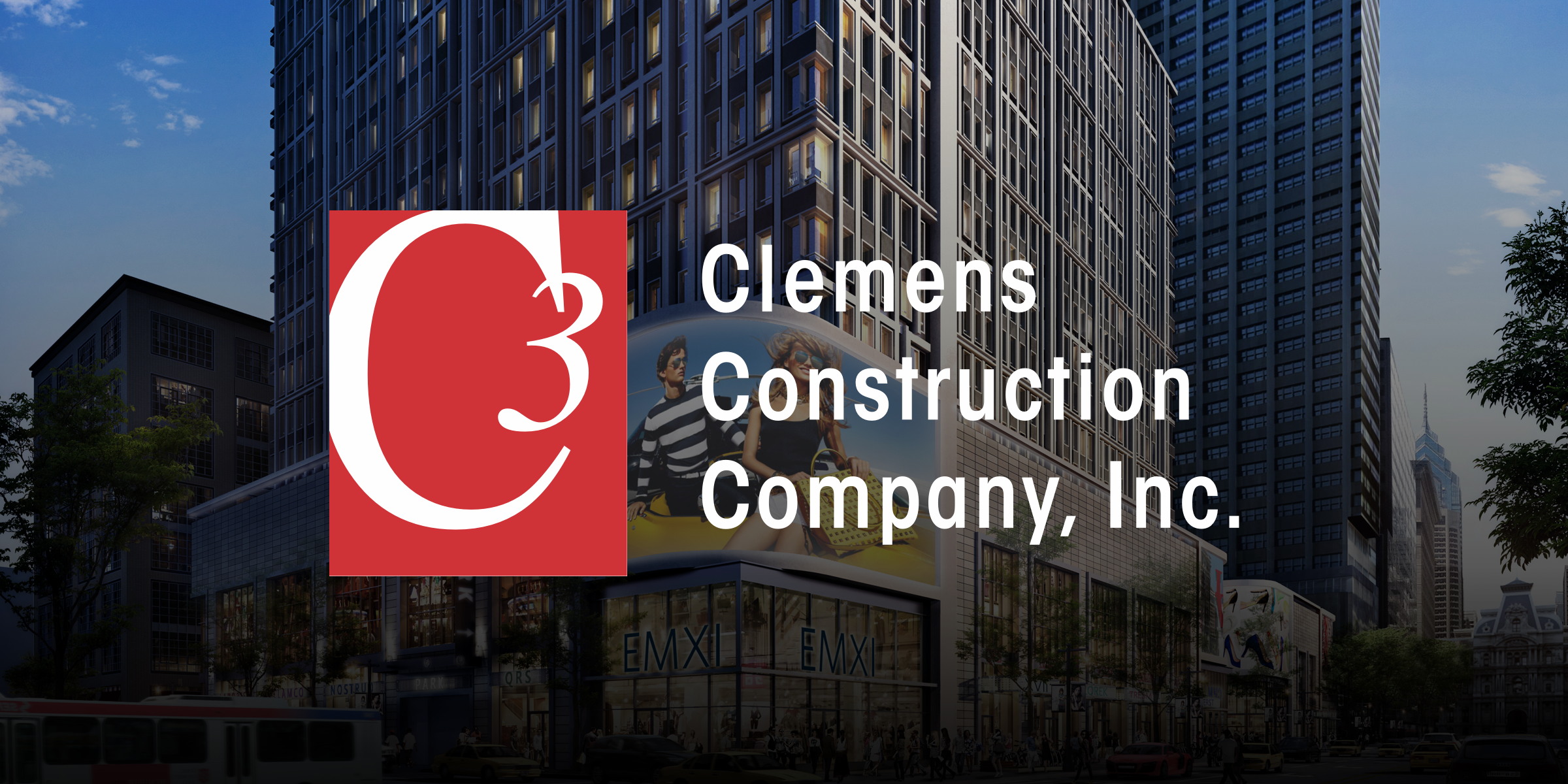
The Hale Building
The Hale Building
1326 Chestnut St, Philadelphia, PA
Owner
Brickstone Realty
Architect
JKRP
Completed
January 2018
Duration
12 months
Construction Type
Commercial / Historic Restoration
GSF
71,000 sf
After sitting vacant for decades, Brickstone retained Clemens Construction
to renew the Hale Building as a mixed-use, commercial building housing
four floors of co-working space over ground floor retail.
In addition to extensive renovation and restoration, new design plans
called for the construction of a new, modern limestone and glass entry on
the Chestnut Street side of the building, as well as a new roof deck. The list
of specific renovations needed encompassed the entire structure, starting
with complete infrastructure replacement of HVAC, electrical and plumbing
systems. The facade restoration required the replacement of deteriorated
brick, 100% brick repoint, and removal and sealing of old paint coverings.
Every window was either replaced or restored: the decorative and arched
windows on the ground and second floors were fully restored, including
the leaded glass sections and the interior window moldings, while all
windows on floors three through eight were fully replaced, yet matched
identically, down to the intricate hand-carved rope details along the
window frames and muntins within the sashes. New elevators were added
within the existing shafts as well as restrooms throughout the floors.



















