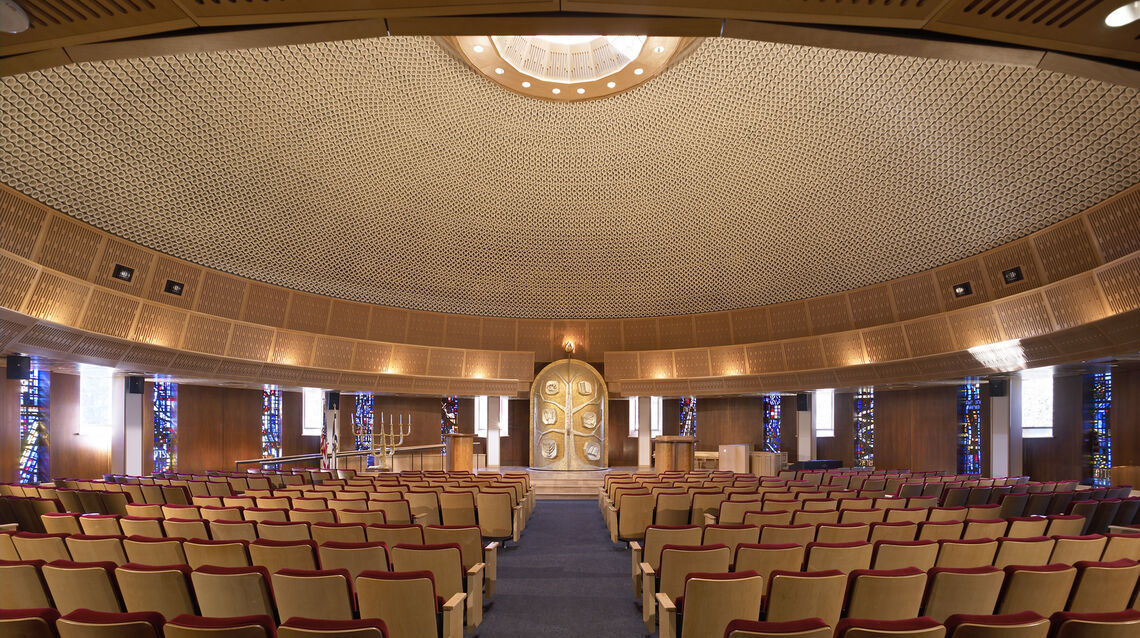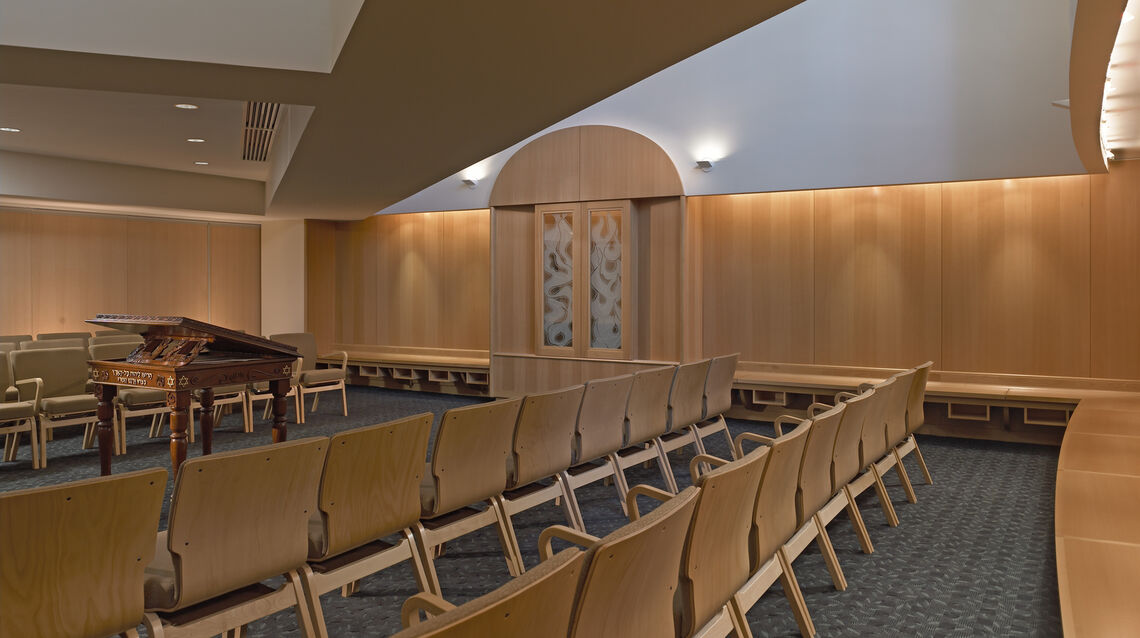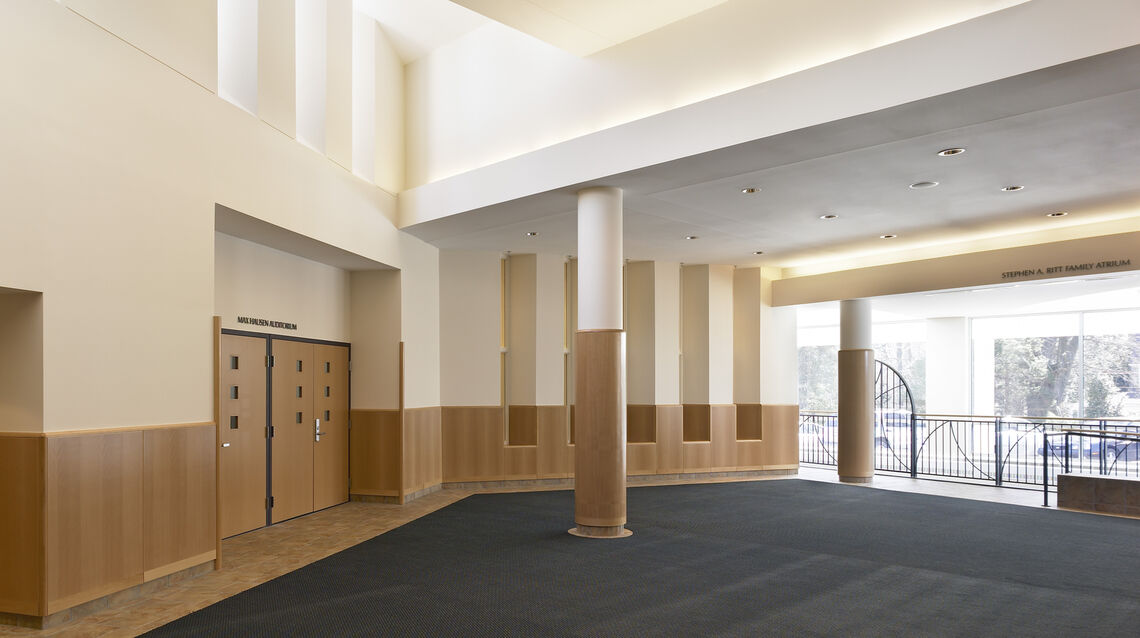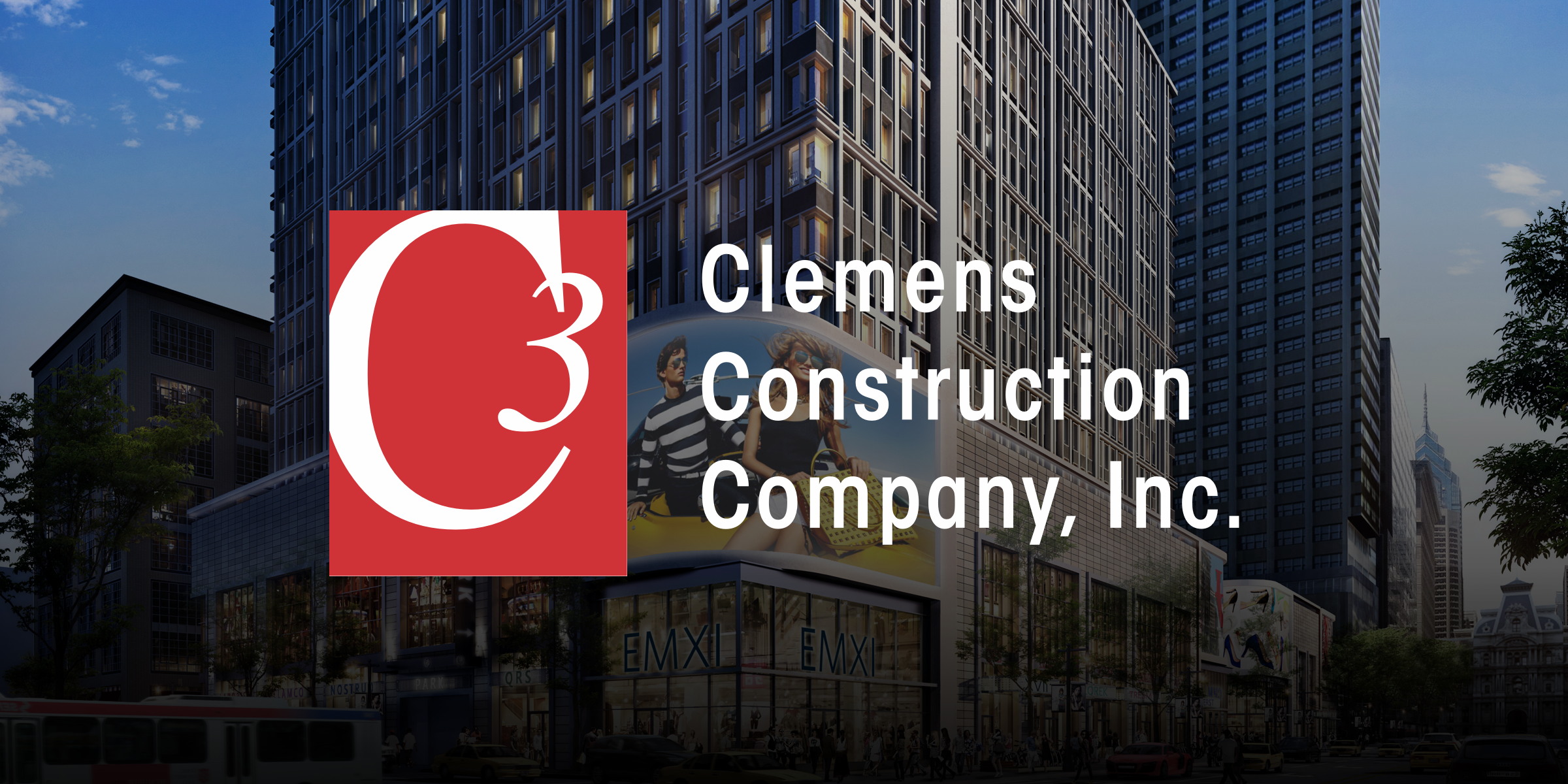This 5,000 sf project needed to accomplish several objectives quickly in order to become operational for the upcoming Jewish High Holidays: the expansion and complete renovation of the sanctuary for its growing congregation, including new seating, windows, bima, upscale finishes and acoustical panels for better sound; the construction a two-story natural light-filled atrium to serve as a new entrance and lobby, the connection of the sanctuary and school buildings, and the addition of handicap-accessible restrooms, an elevator, administrative offices, and a lower level chapel with vaulted ceilings.
The addition had to blend seamlessly into the architecture of the existing 46-year-old temple, and all work had to occur on an aggressive time line while the temple’s operations—which often involved children in close proximity of the worksite—continued without disruption.
The most intricate portion of the project—the construction of the lower level chapel—required the removal of two load-bearing steel columns. This required a tremendous amount of steel to ensure structural reinforcement prior to removal.










