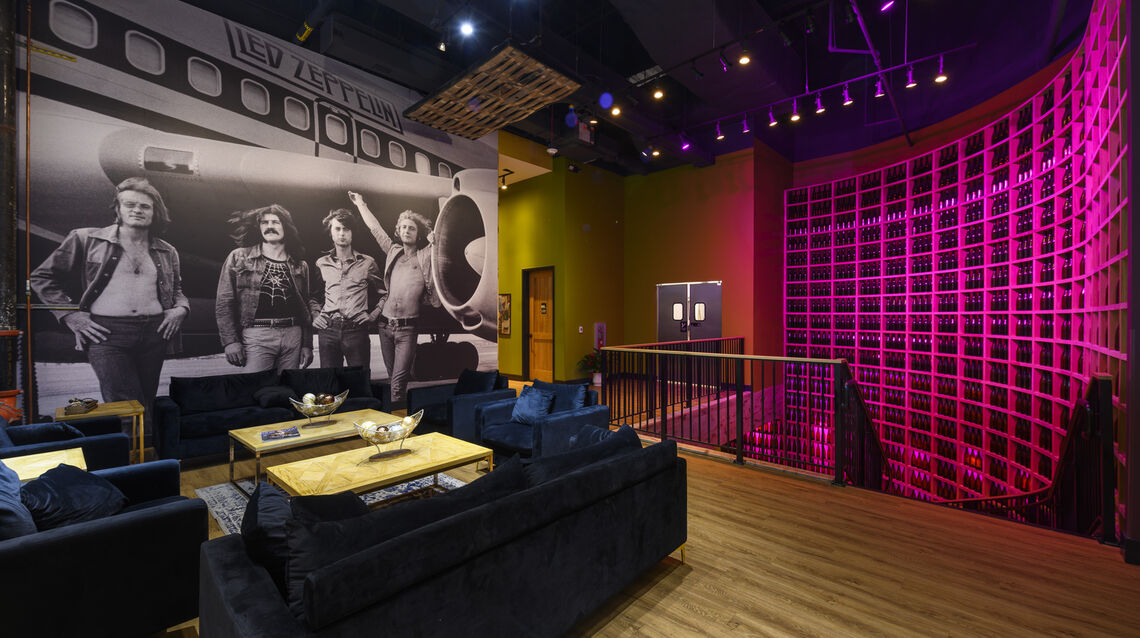
City Winery
City Winery
990 Filbert Street, Philadelphia, PA
Owner
City Winery, LLC
Architect
Christopher Warnick Architecture
Completed
September 2019
GSF
31,000 sf
2020 GBCA Best Retail Project
City Winery was looking for a space to build their seventh new venue in Philadelphia. At the same time, Fashion District Philadelphia at the former Gallery Mall was looking for an anchor tenant to draw shoppers to the Fashion District. Both goals were met when City Winery opened its Philadelphia location in October 2019.
Located in the Fashion District, the new City Winery included the fit-out of a 31,000 square-foot winery including a restaurant as well as large and small performance venues. The 150-seat concert venue, 90-seat restaurant and 20-seat bar leads to the 350-seat venue on the lower level via a winding staircase lined with thousands of wine bottles. The large performance venue features hardwood floors, a custom-built bar, and windows with a view to the winery and barrel room. The lower level also includes the kitchen, offices, gang bathroom, locker rooms, green rooms with bathrooms and a reception area including a retail space and box office.
The proximity of the Septa Subway, running directly under the main music venue on the lower level, meant that additional structural elements were needed. A new elevated slab was required for in-slab plumbing that would marry to the existing infrastructure. This necessitated a diaphragm of the existing slab to support the added weight of the new slab. The diaphragm spreads lateral loads to vertical components, which results in additional support.
Clemens Construction Company built four bars for City Winery that required hold dimensions, which are measurements that may require adjustment. This was due to the barrel stave panels that were built by the Owner in Upstate New York, combined with the bar tops that were built in Brooklyn by another vendor. Clemens Construction Company made sure that all components came together perfectly, along with coordinating the bar equipment, which was a combination of new components and items from the New York location of City Winery. This required multiple trips to visit with the vendors to make sure everything came together smoothly.
Another impressive feature of City Winery is the radius stair that is a focal point of the venue. The stair used a rolled channel support, that due to its size and limited support locations, was only available from a small number of steel companies. A towering, 30-foot bottle wall is featured along the radius steel stringers. Wooden box elements of the bottle wall were coordinated with such a limited amount of space for the structural components that layout and execution left virtually no room for error. The bottle wall comprised individual boxes to make up the structure, with each individual bottle set in place using silicone. Since the stair was installed first, due to the need to weld and paint them, the team worked expertly around the radius stair to install the boxes and bottles. The original plan was to construct scaffolding to make this task easier, but the Owner-supplied bottles were delayed. This delay meant that to make the schedule deadline, floor polishing and finishes had to begin first. Clemens Construction Company was able to utilize small, articulating booms, to reach the required areas and meet schedule milestones.
Due to its proximity to the Fashion District Mall and its patrons, City Winery required a high level of sound proofing to protect neighboring businesses from being bothered by the noise level of live music. The walls comprise three layers of 5/8” sheetrock; resilient channel, which when used to hang drywall improves the sound absorption of the drywall; and one layer of plywood for installation of the barrel stave wall panels and fabric wrapped homasote, another sound absorbing material, in other areas. Further, the ceilings in the music venues were suspended channel hung from sound absorptive isolation springs. Each section was laid out to avoid all the Fashion District’s main mechanical systems. Our team had to get into extremely tight locations to drill and secure anchors where the isolation springs were hung.
A key component of the new City Winery was the kitchen, barrel room and winery flooring. The area below the winery includes two mechanical rooms, a storage area, and a Septa line. It was vital that these spaces were not impacted by any water leaks due to the vast amount of water the winery uses to hose down equipment and sterilize the vats. To ensure these spaces were not impacted, the project implemented a Stonehard flooring system which includes a waterproofing feature. Further, floor drains were installed next to each vat and barrel wash location to make sure there was no standing water or chance for leaks.

































